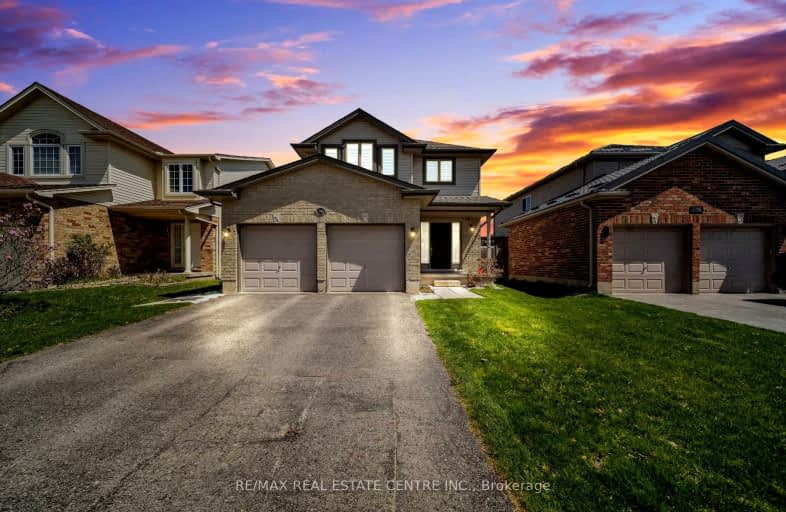
3D Walkthrough
Somewhat Walkable
- Some errands can be accomplished on foot.
51
/100
Some Transit
- Most errands require a car.
35
/100
Somewhat Bikeable
- Most errands require a car.
45
/100

Sir Arthur Currie Public School
Elementary: Public
2.33 km
St Paul Separate School
Elementary: Catholic
2.89 km
St Marguerite d'Youville
Elementary: Catholic
0.43 km
Clara Brenton Public School
Elementary: Public
2.71 km
Wilfrid Jury Public School
Elementary: Public
1.69 km
Emily Carr Public School
Elementary: Public
1.12 km
Westminster Secondary School
Secondary: Public
6.31 km
St. Andre Bessette Secondary School
Secondary: Catholic
1.32 km
St Thomas Aquinas Secondary School
Secondary: Catholic
3.93 km
Oakridge Secondary School
Secondary: Public
3.13 km
Medway High School
Secondary: Public
6.02 km
Sir Frederick Banting Secondary School
Secondary: Public
1.59 km
-
Active Playground Equipment Inc
London ON 0.82km -
Northwest Optimist Park
Ontario 0.98km -
Jaycee Park
London ON 1.4km
-
RBC Royal Bank
1265 Fanshawe Park Rd W (Hyde Park Rd), London ON N6G 0G4 1.19km -
TD Bank Financial Group
1509 Fanshawe Park Rd W, London ON N6H 5L3 1.52km -
BMO Bank of Montreal
1225 Wonderland Rd N (at Gainsborough Rd), London ON N6G 2V9 1.59km













