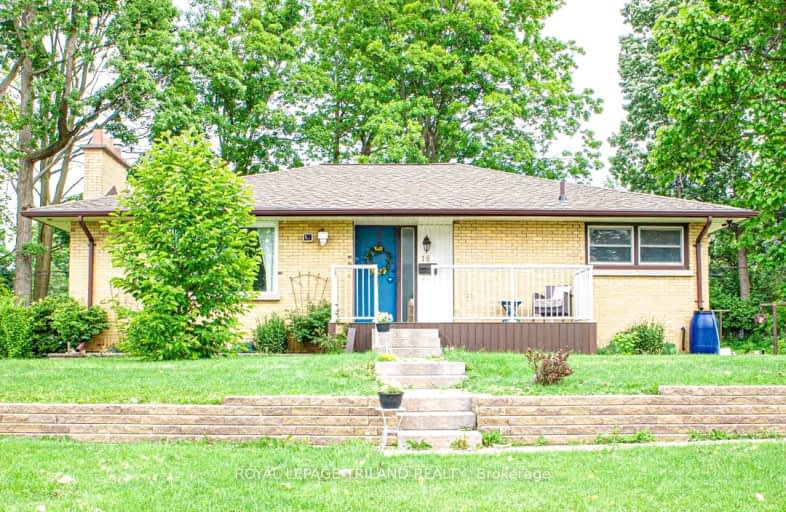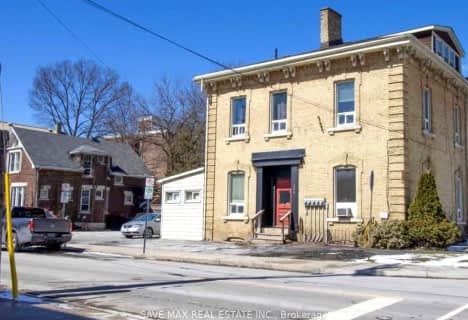Somewhat Walkable
- Some errands can be accomplished on foot.
60
/100
Some Transit
- Most errands require a car.
42
/100
Somewhat Bikeable
- Most errands require a car.
40
/100

Victoria Public School
Elementary: Public
1.37 km
Arthur Ford Public School
Elementary: Public
1.79 km
W Sherwood Fox Public School
Elementary: Public
2.09 km
École élémentaire catholique Frère André
Elementary: Catholic
0.53 km
Woodland Heights Public School
Elementary: Public
0.85 km
Kensal Park Public School
Elementary: Public
0.27 km
Westminster Secondary School
Secondary: Public
1.02 km
London South Collegiate Institute
Secondary: Public
2.72 km
London Central Secondary School
Secondary: Public
3.48 km
Oakridge Secondary School
Secondary: Public
3.22 km
Catholic Central High School
Secondary: Catholic
3.71 km
Saunders Secondary School
Secondary: Public
2.70 km
-
Murray Park
Ontario 0.76km -
Euston Park
90 MacKay Ave, London ON 0.88km -
Greenway Off Leash Dog Park
London ON 1.01km
-
Scotiabank
390 Springbank Dr (Kernohan Pkwy.), London ON N6J 1G9 0.44km -
TD Bank Financial Group
191 Wortley Rd (Elmwood Ave), London ON N6C 3P8 1.99km -
BMO Bank of Montreal
534 Oxford St W, London ON N6H 1T5 2.17km










