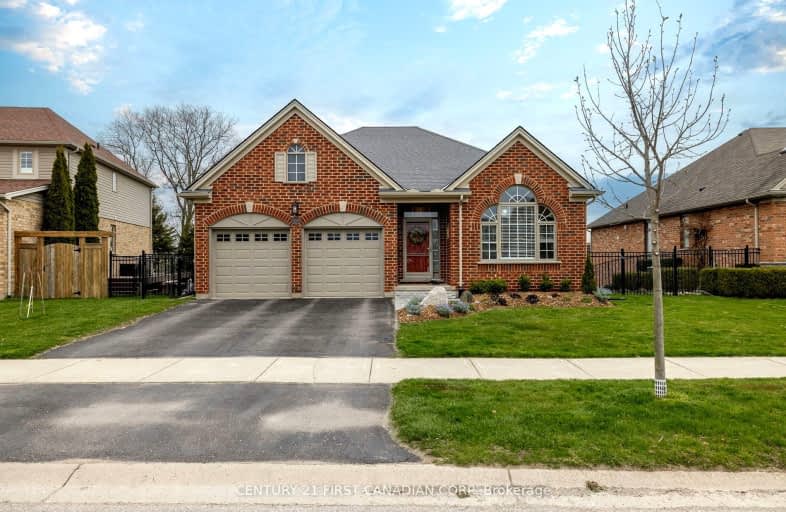
Car-Dependent
- Most errands require a car.
Some Transit
- Most errands require a car.
Somewhat Bikeable
- Most errands require a car.

St George Separate School
Elementary: CatholicJohn Dearness Public School
Elementary: PublicSt Theresa Separate School
Elementary: CatholicByron Somerset Public School
Elementary: PublicByron Northview Public School
Elementary: PublicByron Southwood Public School
Elementary: PublicWestminster Secondary School
Secondary: PublicSt. Andre Bessette Secondary School
Secondary: CatholicSt Thomas Aquinas Secondary School
Secondary: CatholicOakridge Secondary School
Secondary: PublicSir Frederick Banting Secondary School
Secondary: PublicSaunders Secondary School
Secondary: Public-
Ironwood Park
London ON 0.01km -
Scenic View Park
Ironwood Rd (at Dogwood Cres.), London ON 0.22km -
Backyard Retreat
1.13km
-
TD Bank Financial Group
1260 Commissioners Rd W (Boler), London ON N6K 1C7 1.6km -
TD Canada Trust ATM
1260 Commissioners Rd W, London ON N6K 1C7 1.61km -
TD Bank Financial Group
3030 Colonel Talbot Rd, London ON N6P 0B3 2.76km




