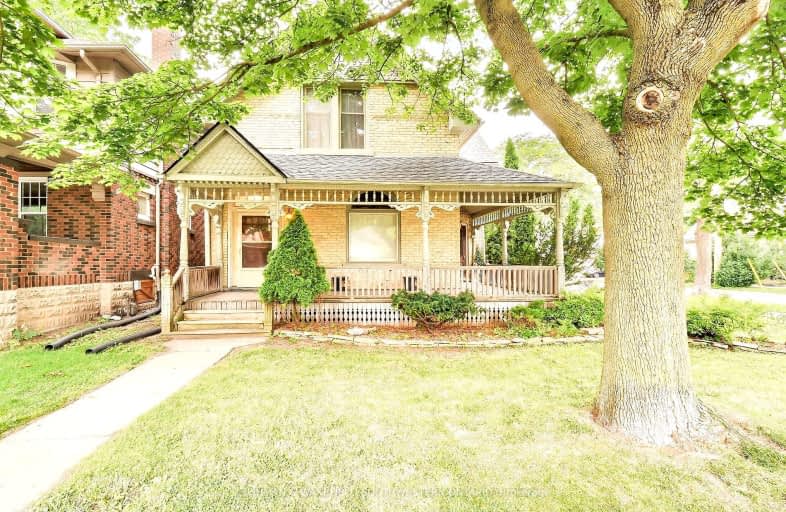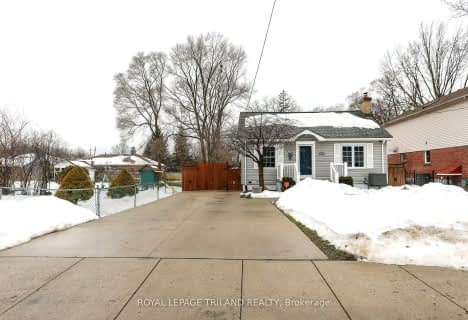Very Walkable
- Most errands can be accomplished on foot.
Good Transit
- Some errands can be accomplished by public transportation.
Very Bikeable
- Most errands can be accomplished on bike.

Wortley Road Public School
Elementary: PublicVictoria Public School
Elementary: PublicSt Martin
Elementary: CatholicTecumseh Public School
Elementary: PublicSt. John French Immersion School
Elementary: CatholicMountsfield Public School
Elementary: PublicG A Wheable Secondary School
Secondary: PublicWestminster Secondary School
Secondary: PublicLondon South Collegiate Institute
Secondary: PublicLondon Central Secondary School
Secondary: PublicCatholic Central High School
Secondary: CatholicH B Beal Secondary School
Secondary: Public-
Tecumseh School Playground
London ON 0.78km -
Grand Wood Park
0.94km -
Murray Park
Ontario 1.32km
-
TD Bank Financial Group
191 Wortley Rd (Elmwood Ave), London ON N6C 3P8 0.3km -
BMO Bank of Montreal
299 Wharncliffe Rd S, London ON N6J 2L6 0.92km -
CIBC
1 Base Line Rd E (at Wharncliffe Rd. S.), London ON N6C 5Z8 1.29km




















