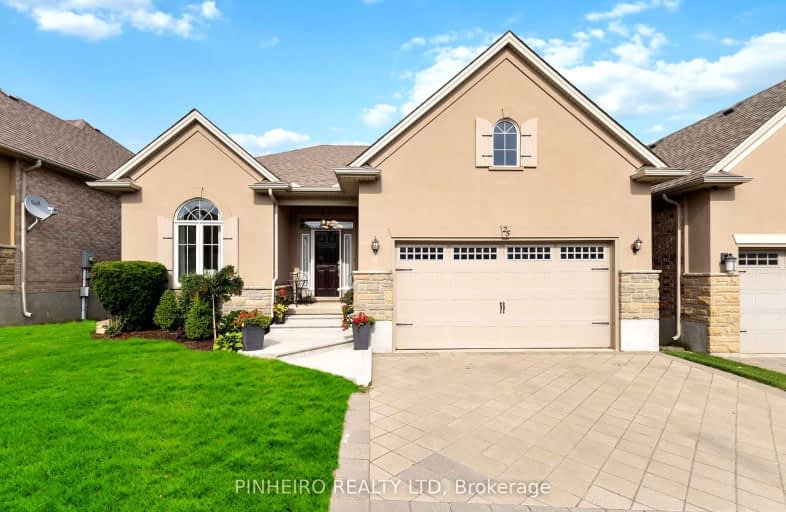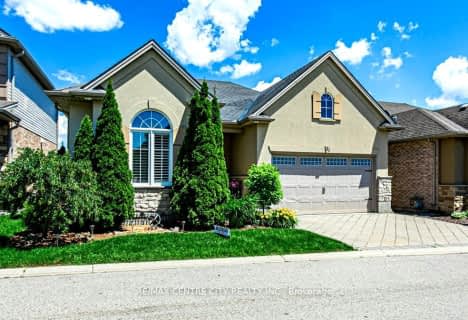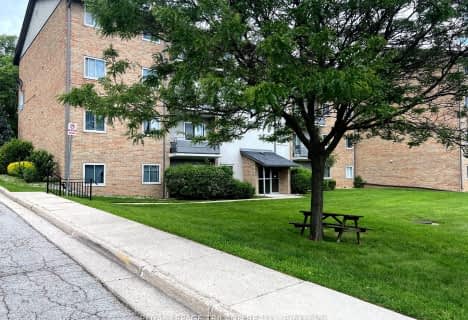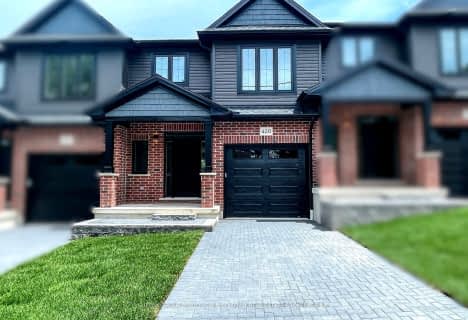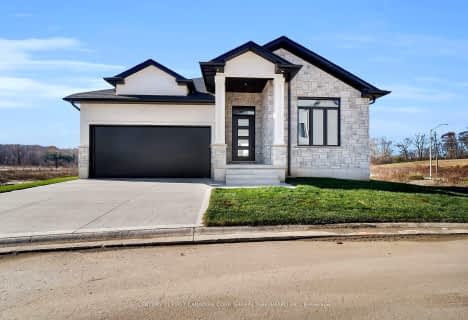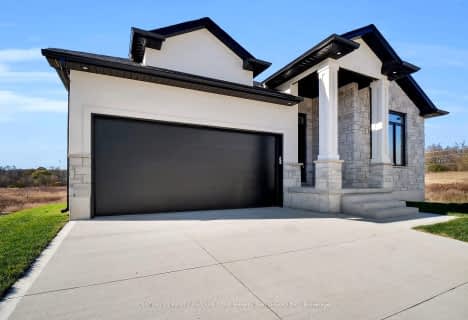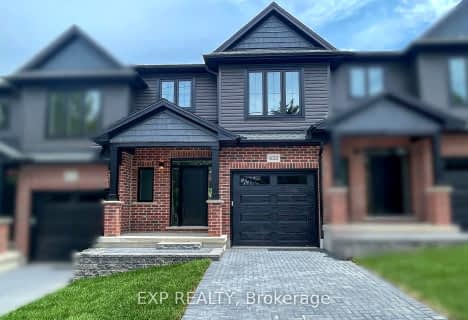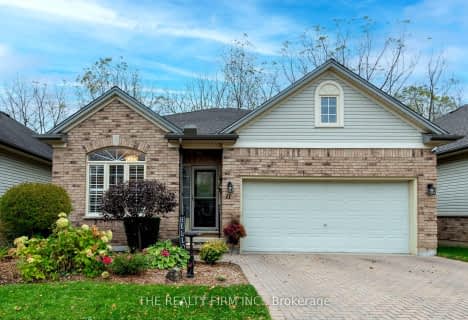Somewhat Walkable
- Some errands can be accomplished on foot.
Some Transit
- Most errands require a car.
Bikeable
- Some errands can be accomplished on bike.

École élémentaire publique La Pommeraie
Elementary: PublicSt George Separate School
Elementary: CatholicSt Theresa Separate School
Elementary: CatholicByron Somerset Public School
Elementary: PublicJean Vanier Separate School
Elementary: CatholicByron Southwood Public School
Elementary: PublicWestminster Secondary School
Secondary: PublicSt. Andre Bessette Secondary School
Secondary: CatholicSt Thomas Aquinas Secondary School
Secondary: CatholicOakridge Secondary School
Secondary: PublicSir Frederick Banting Secondary School
Secondary: PublicSaunders Secondary School
Secondary: Public-
Somerset Park
London ON 0.69km -
Elite Surfacing
3251 Bayham Lane, London ON N6P 1V8 0.88km -
Griffith Street Park
Ontario 1.85km
-
TD Canada Trust Branch and ATM
3030 Colonel Talbot Rd, London ON N6P 0B3 0.35km -
TD Bank Financial Group
3030 Colonel Talbot Rd, London ON N6P 0B3 0.35km -
President's Choice Financial ATM
3090 Colonel Talbot Rd, London ON N6P 0B3 0.46km
- 3 bath
- 2 bed
- 1400 sqft
11-681 Commissioners Road West, London, Ontario • N6K 4T9 • South C
