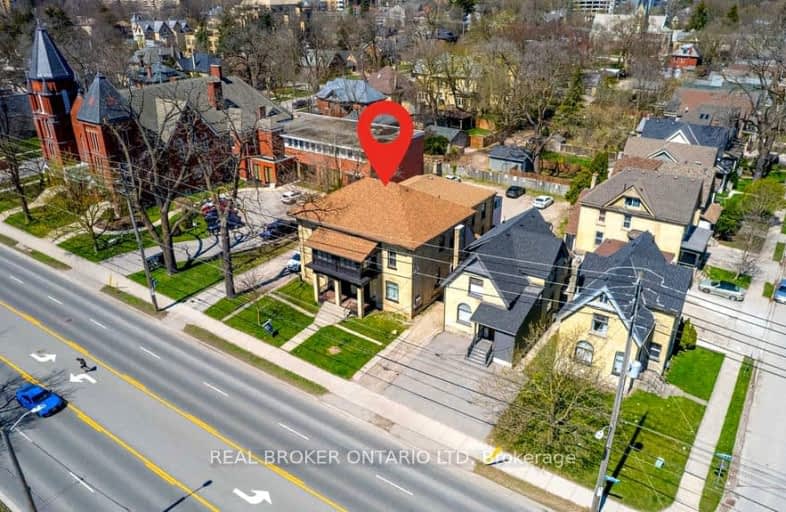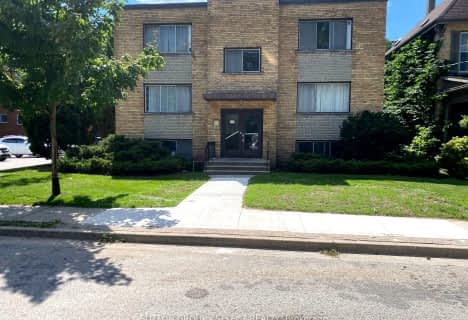Walker's Paradise
- Daily errands do not require a car.
93
/100
Good Transit
- Some errands can be accomplished by public transportation.
65
/100
Bikeable
- Some errands can be accomplished on bike.
66
/100

St Michael
Elementary: Catholic
0.95 km
St Georges Public School
Elementary: Public
0.24 km
Northbrae Public School
Elementary: Public
2.29 km
Ryerson Public School
Elementary: Public
0.92 km
Lord Roberts Public School
Elementary: Public
1.01 km
Jeanne-Sauvé Public School
Elementary: Public
1.29 km
École secondaire Gabriel-Dumont
Secondary: Public
2.55 km
École secondaire catholique École secondaire Monseigneur-Bruyère
Secondary: Catholic
2.54 km
London South Collegiate Institute
Secondary: Public
3.11 km
London Central Secondary School
Secondary: Public
0.99 km
Catholic Central High School
Secondary: Catholic
1.35 km
H B Beal Secondary School
Secondary: Public
1.63 km
-
Piccadilly Park
Waterloo St (btwn Kenneth & Pall Mall), London ON 0.24km -
Piccadilly Grille
700 Richmond St, London ON N6A 5C7 0.31km -
Ann Street Park
62 Ann St, London ON 0.79km
-
BMO Bank of Montreal
316 Oxford St E, London ON N6A 1V5 0.11km -
TD Bank Financial Group
743 Richmond St, London ON N6A 3H2 0.3km -
RBC Dominion Securities
148 Fullarton St, London ON N6A 5P3 1.24km





