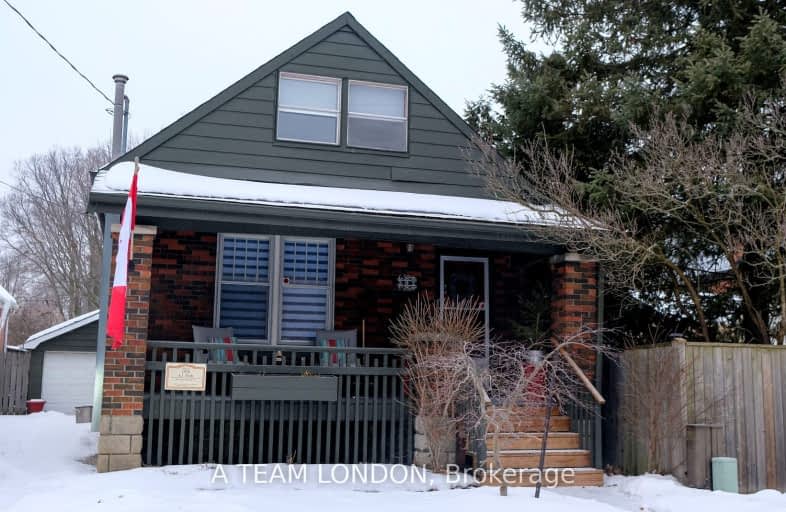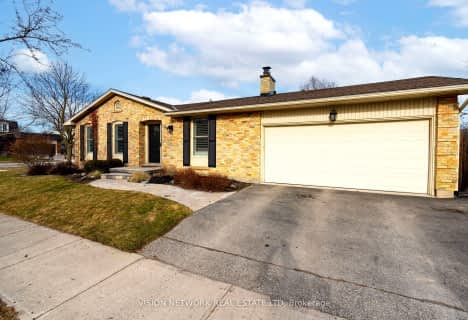Somewhat Walkable
- Some errands can be accomplished on foot.
Good Transit
- Some errands can be accomplished by public transportation.
Bikeable
- Some errands can be accomplished on bike.

St Michael
Elementary: CatholicSt Georges Public School
Elementary: PublicNorthbrae Public School
Elementary: PublicRyerson Public School
Elementary: PublicLord Roberts Public School
Elementary: PublicJeanne-Sauvé Public School
Elementary: PublicÉcole secondaire Gabriel-Dumont
Secondary: PublicÉcole secondaire catholique École secondaire Monseigneur-Bruyère
Secondary: CatholicLondon Central Secondary School
Secondary: PublicCatholic Central High School
Secondary: CatholicA B Lucas Secondary School
Secondary: PublicH B Beal Secondary School
Secondary: Public-
Gibbons Park
London ON 0.76km -
Gibbons Park Splash Pad
2 Grosvenor St, London ON N6A 1Y4 0.91km -
Piccadilly Park
Waterloo St (btwn Kenneth & Pall Mall), London ON 0.96km
-
Scotiabank
316 Oxford St E, London ON N6A 1V5 0.77km -
TD Bank Financial Group
1137 Richmond St (at University Dr.), London ON N6A 3K6 0.9km -
TD Canada Trust Branch and ATM
1137 Richmond St, London ON N6A 3K6 0.91km






















