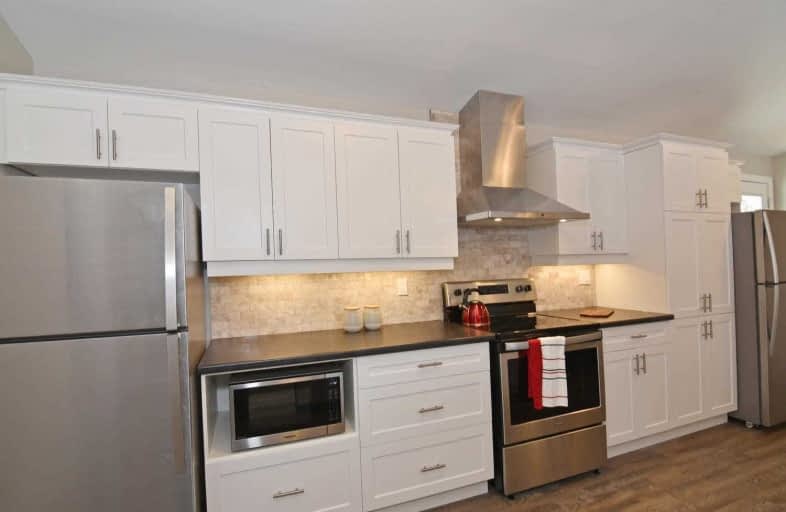
St Thomas More Separate School
Elementary: Catholic
1.84 km
St Georges Public School
Elementary: Public
1.57 km
University Heights Public School
Elementary: Public
0.95 km
Ryerson Public School
Elementary: Public
1.60 km
Jeanne-Sauvé Public School
Elementary: Public
0.67 km
Eagle Heights Public School
Elementary: Public
1.13 km
Westminster Secondary School
Secondary: Public
4.26 km
London South Collegiate Institute
Secondary: Public
3.59 km
London Central Secondary School
Secondary: Public
2.02 km
Catholic Central High School
Secondary: Catholic
2.47 km
Sir Frederick Banting Secondary School
Secondary: Public
3.13 km
H B Beal Secondary School
Secondary: Public
2.83 km





