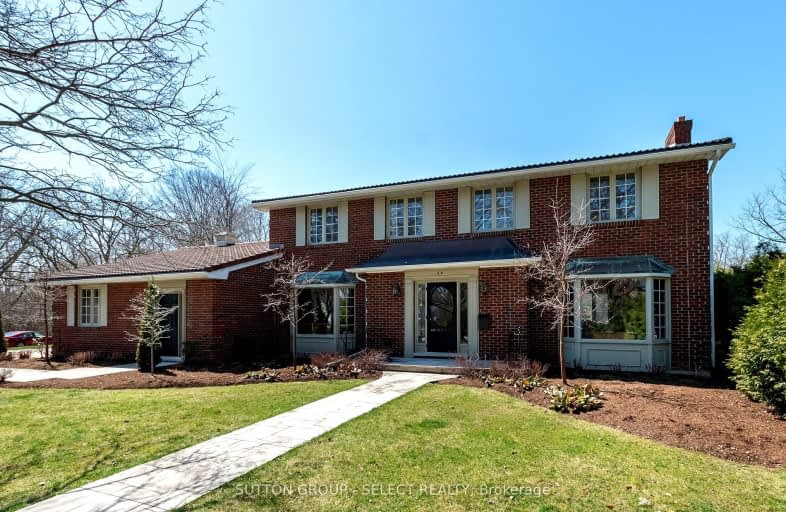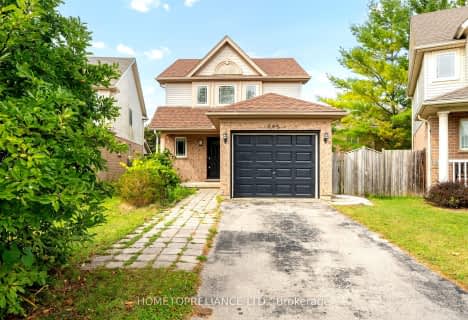Car-Dependent
- Most errands require a car.
Good Transit
- Some errands can be accomplished by public transportation.
Very Bikeable
- Most errands can be accomplished on bike.

St Thomas More Separate School
Elementary: CatholicSt Georges Public School
Elementary: PublicUniversity Heights Public School
Elementary: PublicRyerson Public School
Elementary: PublicJeanne-Sauvé Public School
Elementary: PublicEagle Heights Public School
Elementary: PublicÉcole secondaire catholique École secondaire Monseigneur-Bruyère
Secondary: CatholicLondon Central Secondary School
Secondary: PublicCatholic Central High School
Secondary: CatholicSir Frederick Banting Secondary School
Secondary: PublicA B Lucas Secondary School
Secondary: PublicH B Beal Secondary School
Secondary: Public-
Gibbons Park
2A Grosvenor St (at Victoria St.), London ON N6A 2B1 1km -
Gibbons Park Splash Pad
2 Grosvenor St, London ON N6A 1Y4 0.64km -
Gibbons Park
London ON 0.81km
-
RBC Royal Bank ATM
1151 Richmond St, London ON N6A 3K7 1.04km -
TD Bank Financial Group
1151 Richmond St (at University Dr.), London ON N6A 3K7 1.07km -
TD Canada Trust Branch and ATM
1137 Richmond St, London ON N6A 3K6 1.07km














