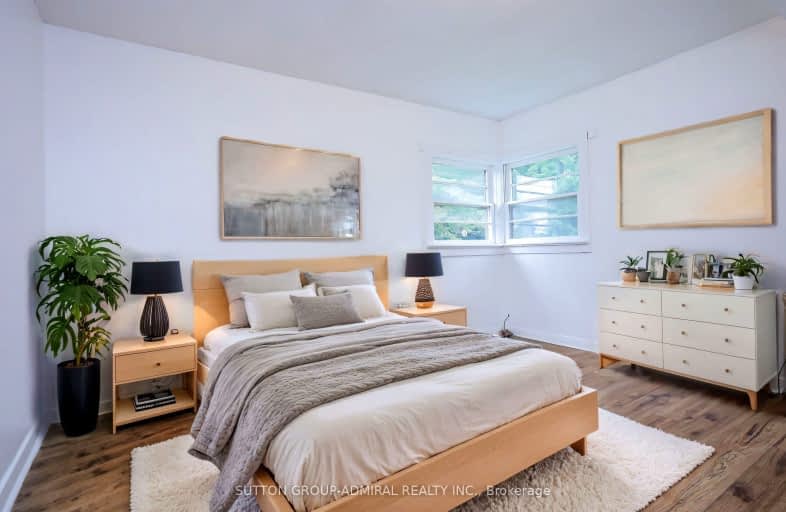Very Walkable
- Most errands can be accomplished on foot.
77
/100
Some Transit
- Most errands require a car.
49
/100
Bikeable
- Some errands can be accomplished on bike.
58
/100

St Pius X Separate School
Elementary: Catholic
0.87 km
St Robert Separate School
Elementary: Catholic
1.42 km
Franklin D Roosevelt Public School
Elementary: Public
1.28 km
Prince Charles Public School
Elementary: Public
1.01 km
Princess AnneFrench Immersion Public School
Elementary: Public
1.10 km
Lord Nelson Public School
Elementary: Public
1.31 km
Robarts Provincial School for the Deaf
Secondary: Provincial
2.43 km
Robarts/Amethyst Demonstration Secondary School
Secondary: Provincial
2.43 km
Thames Valley Alternative Secondary School
Secondary: Public
2.02 km
Montcalm Secondary School
Secondary: Public
3.74 km
John Paul II Catholic Secondary School
Secondary: Catholic
2.28 km
Clarke Road Secondary School
Secondary: Public
0.94 km
-
Montblanc Forest Park Corp
1830 Dumont St, London ON N5W 2S1 0.45km -
Town Square
0.93km -
Culver Park
Ontario 0.96km
-
Scotiabank
5795 Malden Rd, London ON N5W 3G2 0.57km -
Scotiabank
1880 Dundas St, London ON N5W 3G2 0.58km -
CIBC
380 Clarke Rd (Dundas St.), London ON N5W 6E7 0.74km














