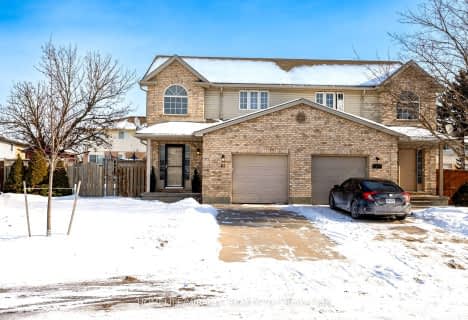
Holy Family Elementary School
Elementary: Catholic
0.37 km
St Robert Separate School
Elementary: Catholic
0.97 km
Bonaventure Meadows Public School
Elementary: Public
1.18 km
Princess AnneFrench Immersion Public School
Elementary: Public
2.02 km
John P Robarts Public School
Elementary: Public
0.65 km
Lord Nelson Public School
Elementary: Public
1.06 km
Robarts Provincial School for the Deaf
Secondary: Provincial
4.74 km
Robarts/Amethyst Demonstration Secondary School
Secondary: Provincial
4.74 km
Thames Valley Alternative Secondary School
Secondary: Public
4.18 km
B Davison Secondary School Secondary School
Secondary: Public
5.55 km
John Paul II Catholic Secondary School
Secondary: Catholic
4.61 km
Clarke Road Secondary School
Secondary: Public
1.42 km











