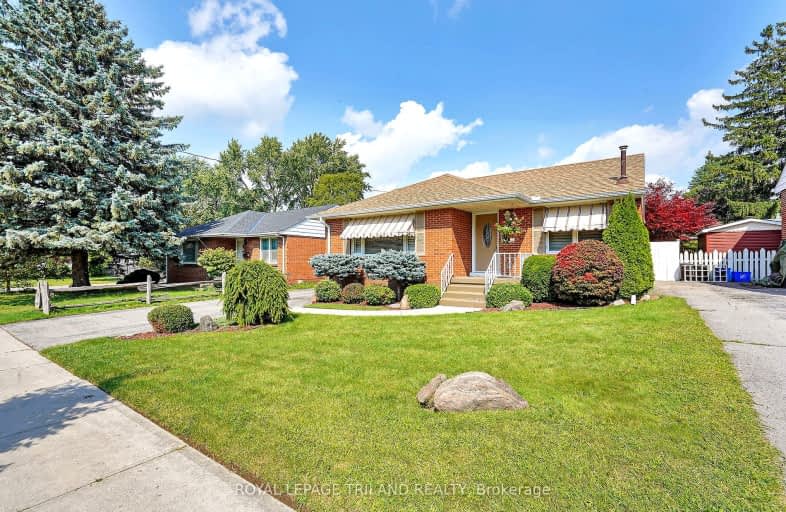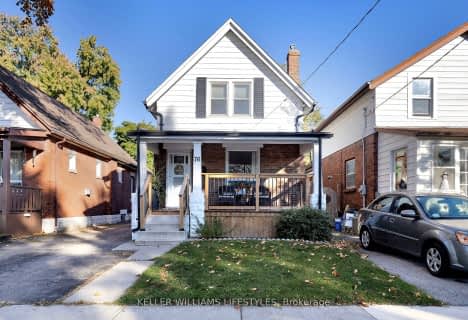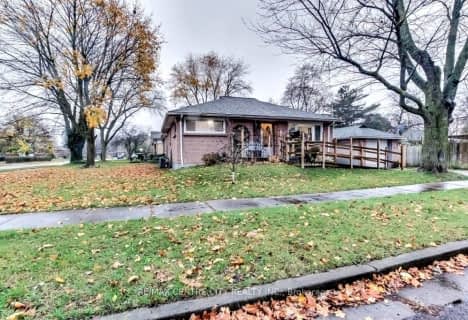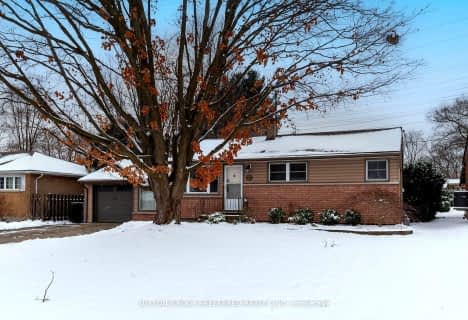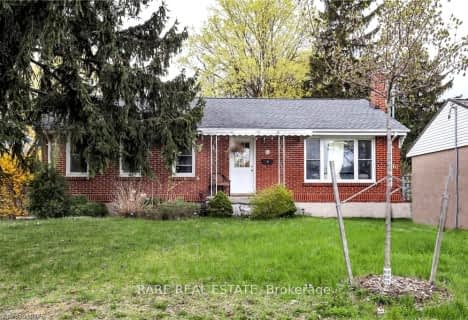Very Walkable
- Most errands can be accomplished on foot.
71
/100
Good Transit
- Some errands can be accomplished by public transportation.
50
/100
Bikeable
- Some errands can be accomplished on bike.
56
/100

St Pius X Separate School
Elementary: Catholic
1.31 km
St Robert Separate School
Elementary: Catholic
1.52 km
Franklin D Roosevelt Public School
Elementary: Public
1.15 km
Prince Charles Public School
Elementary: Public
1.44 km
Princess AnneFrench Immersion Public School
Elementary: Public
1.49 km
Lord Nelson Public School
Elementary: Public
1.29 km
Robarts Provincial School for the Deaf
Secondary: Provincial
2.40 km
Robarts/Amethyst Demonstration Secondary School
Secondary: Provincial
2.40 km
Thames Valley Alternative Secondary School
Secondary: Public
2.31 km
Montcalm Secondary School
Secondary: Public
3.60 km
John Paul II Catholic Secondary School
Secondary: Catholic
2.29 km
Clarke Road Secondary School
Secondary: Public
0.96 km
-
Montblanc Forest Park Corp
1830 Dumont St, London ON N5W 2S1 0.61km -
Kiwanis Park
Wavell St (Highbury & Brydges), London ON 1.54km -
Fansborough Park
1.81km
-
TD Bank Financial Group
1920 Dundas St, London ON N5V 3P1 0.45km -
TD Canada Trust Branch and ATM
1920 Dundas St, London ON N5V 3P1 0.46km -
HODL Bitcoin ATM - Harry's Mini Mart
1920 Dundas St, London ON N5V 3P1 0.47km
