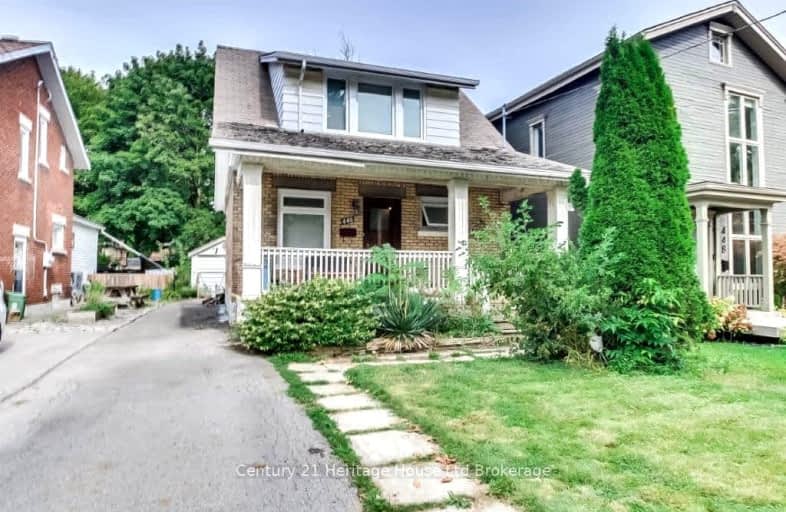Somewhat Walkable
- Some errands can be accomplished on foot.
66
/100
Good Transit
- Some errands can be accomplished by public transportation.
60
/100
Very Bikeable
- Most errands can be accomplished on bike.
79
/100

St Michael
Elementary: Catholic
0.39 km
St Georges Public School
Elementary: Public
0.91 km
Northbrae Public School
Elementary: Public
1.22 km
Ryerson Public School
Elementary: Public
0.33 km
Lord Roberts Public School
Elementary: Public
1.79 km
Louise Arbour French Immersion Public School
Elementary: Public
1.39 km
École secondaire Gabriel-Dumont
Secondary: Public
1.64 km
École secondaire catholique École secondaire Monseigneur-Bruyère
Secondary: Catholic
1.62 km
London Central Secondary School
Secondary: Public
2.00 km
Catholic Central High School
Secondary: Catholic
2.25 km
A B Lucas Secondary School
Secondary: Public
2.95 km
H B Beal Secondary School
Secondary: Public
2.40 km
-
Gibbons Park
London ON 1.25km -
Selvilla Park
Sevilla Park Pl, London ON 1.33km -
Gibbons Park Splash Pad
2 Grosvenor St, London ON N6A 1Y4 1.39km
-
CIBC
228 Oxford St E (Richmond Street), London ON N6A 1T7 1.24km -
TD Bank Financial Group
743 Richmond St, London ON N6A 3H2 1.32km -
HODL Bitcoin ATM - Students Variety
699 Richmond St, London ON N6A 5M1 1.47km














