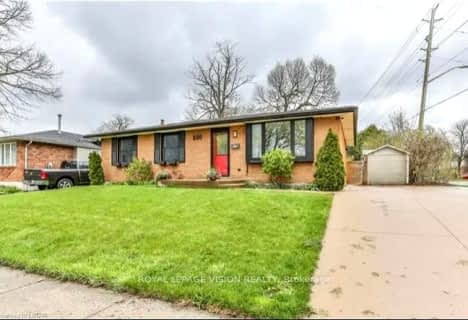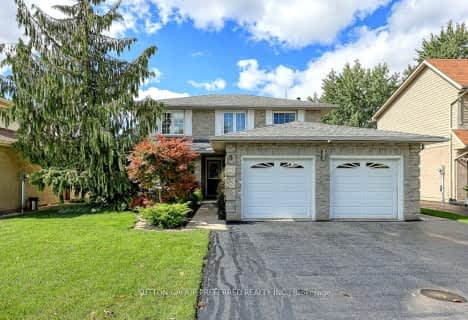
Rick Hansen Public School
Elementary: Public
1.40 km
Cleardale Public School
Elementary: Public
2.12 km
Sir Arthur Carty Separate School
Elementary: Catholic
1.27 km
Ashley Oaks Public School
Elementary: Public
1.19 km
St Anthony Catholic French Immersion School
Elementary: Catholic
0.74 km
White Oaks Public School
Elementary: Public
1.08 km
G A Wheable Secondary School
Secondary: Public
5.34 km
Westminster Secondary School
Secondary: Public
4.60 km
London South Collegiate Institute
Secondary: Public
4.76 km
Regina Mundi College
Secondary: Catholic
4.84 km
Sir Wilfrid Laurier Secondary School
Secondary: Public
3.66 km
Saunders Secondary School
Secondary: Public
4.60 km












