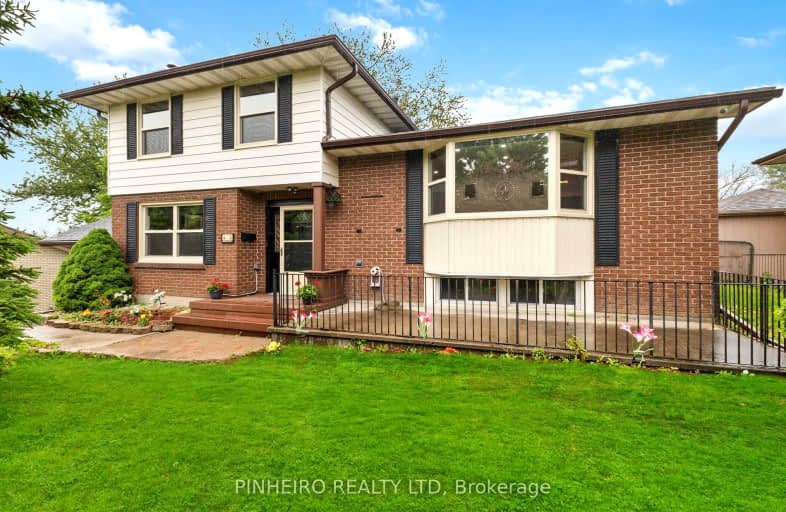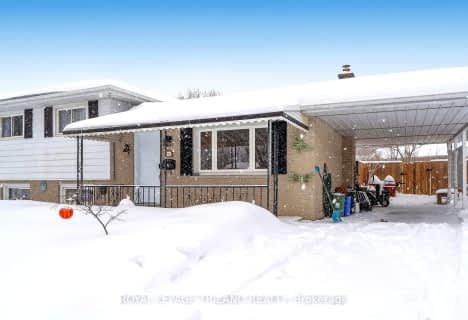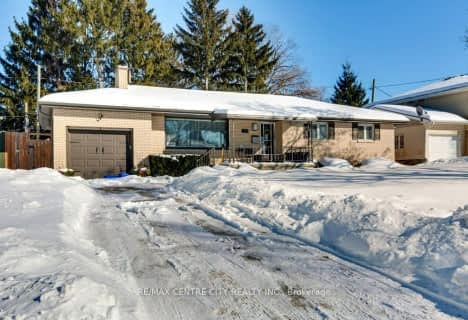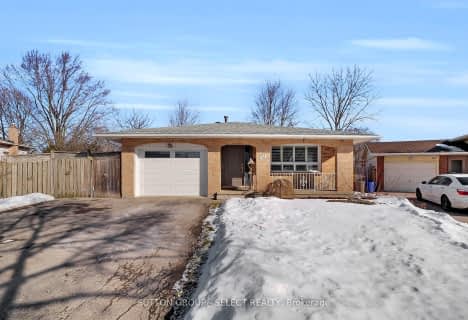
Car-Dependent
- Most errands require a car.
Some Transit
- Most errands require a car.
Bikeable
- Some errands can be accomplished on bike.

Holy Cross Separate School
Elementary: CatholicTrafalgar Public School
Elementary: PublicEaling Public School
Elementary: PublicSt Sebastian Separate School
Elementary: CatholicC C Carrothers Public School
Elementary: PublicGlen Cairn Public School
Elementary: PublicG A Wheable Secondary School
Secondary: PublicThames Valley Alternative Secondary School
Secondary: PublicB Davison Secondary School Secondary School
Secondary: PublicLondon South Collegiate Institute
Secondary: PublicSir Wilfrid Laurier Secondary School
Secondary: PublicH B Beal Secondary School
Secondary: Public-
St. Julien Park
London ON 1.16km -
Caesar Dog Park
London ON 1.11km -
City Wide Sports Park
London ON 1.88km
-
Localcoin Bitcoin ATM - Pintos Convenience
767 Hamilton Rd, London ON N5Z 1V1 1.44km -
BMO Bank of Montreal
338 Wellington Rd (at Base Line Rd E), London ON N6C 4P6 2.36km -
TD Canada Trust ATM
353 Wellington Rd, London ON N6C 4P8 2.45km




















