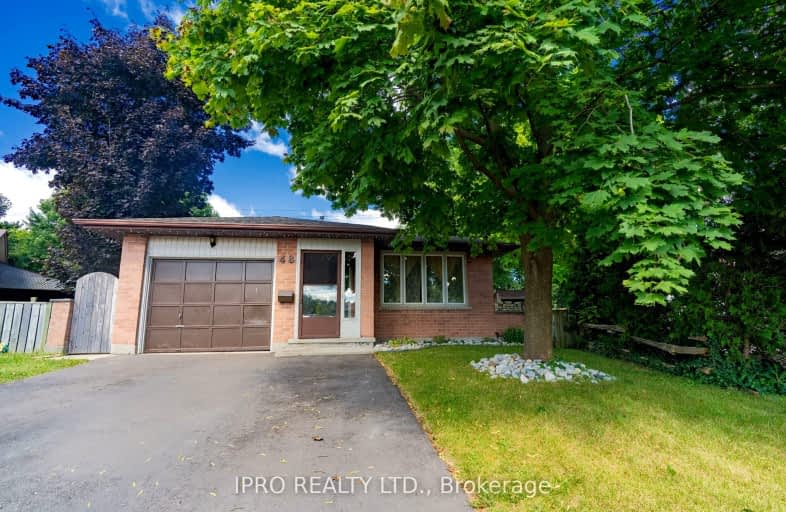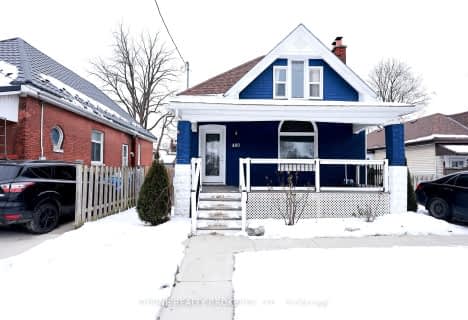Somewhat Walkable
- Some errands can be accomplished on foot.
62
/100
Good Transit
- Some errands can be accomplished by public transportation.
50
/100
Bikeable
- Some errands can be accomplished on bike.
67
/100

École élémentaire Gabriel-Dumont
Elementary: Public
0.58 km
École élémentaire catholique Monseigneur-Bruyère
Elementary: Catholic
0.59 km
Hillcrest Public School
Elementary: Public
0.92 km
Lord Elgin Public School
Elementary: Public
1.14 km
Northbrae Public School
Elementary: Public
0.69 km
Louise Arbour French Immersion Public School
Elementary: Public
0.61 km
Robarts Provincial School for the Deaf
Secondary: Provincial
2.29 km
Robarts/Amethyst Demonstration Secondary School
Secondary: Provincial
2.29 km
École secondaire Gabriel-Dumont
Secondary: Public
0.58 km
École secondaire catholique École secondaire Monseigneur-Bruyère
Secondary: Catholic
0.59 km
Montcalm Secondary School
Secondary: Public
1.55 km
A B Lucas Secondary School
Secondary: Public
1.70 km
-
Ed Blake Park
Barker St (btwn Huron & Kipps Lane), London ON 0.16km -
Northeast Park
Victoria Dr, London ON 1.1km -
Smith Park
Ontario 1.3km
-
Medusa
900 Oxford St E (Gammage), London ON N5Y 5A1 2.05km -
TD Canada Trust ATM
608 Fanshawe Park Rd E, London ON N5X 1L1 2.32km -
TD Bank Financial Group
608 Fanshawe Park Rd E, London ON N5X 1L1 2.33km














