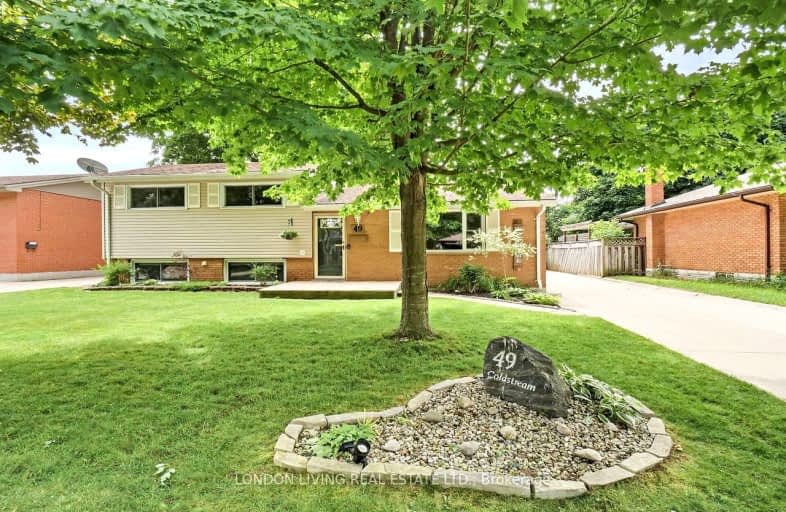Car-Dependent
- Most errands require a car.
39
/100
Some Transit
- Most errands require a car.
37
/100
Very Bikeable
- Most errands can be accomplished on bike.
72
/100

St Bernadette Separate School
Elementary: Catholic
0.64 km
St Pius X Separate School
Elementary: Catholic
1.76 km
St Robert Separate School
Elementary: Catholic
1.92 km
Fairmont Public School
Elementary: Public
0.91 km
Tweedsmuir Public School
Elementary: Public
0.28 km
Princess AnneFrench Immersion Public School
Elementary: Public
1.41 km
G A Wheable Secondary School
Secondary: Public
3.65 km
Thames Valley Alternative Secondary School
Secondary: Public
3.17 km
B Davison Secondary School Secondary School
Secondary: Public
3.56 km
John Paul II Catholic Secondary School
Secondary: Catholic
4.33 km
Sir Wilfrid Laurier Secondary School
Secondary: Public
4.39 km
Clarke Road Secondary School
Secondary: Public
2.29 km
-
Kiwanas Park
Trafalgar St (Thorne Ave), London ON 1.07km -
Victoria Park, London, Ontario
580 Clarence St, London ON N6A 3G1 1.28km -
Vimy Ridge Park
1443 Trafalgar St, London ON N5W 0A8 1.43km
-
RBC Royal Bank ATM
154 Clarke Rd, London ON N5W 5E2 1.59km -
Kim Langford Bmo Mortgage Specialist
1315 Commissioners Rd E, London ON N6M 0B8 1.99km -
CIBC
1769 Dundas St, London ON N5W 3E6 2.62km














