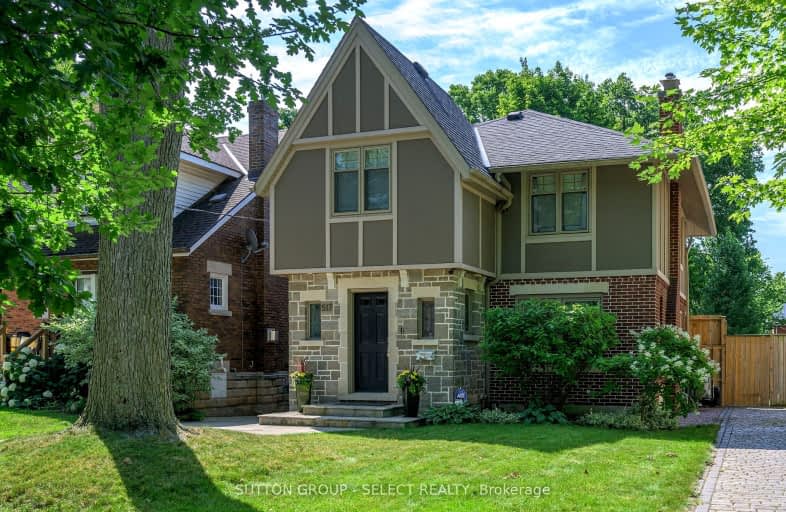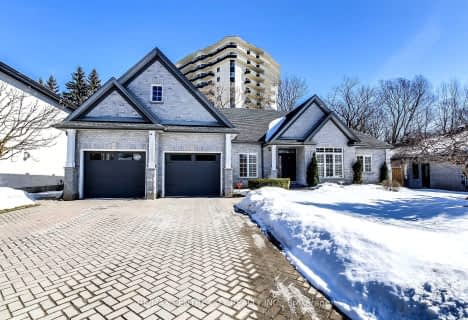Very Walkable
- Most errands can be accomplished on foot.
71
/100
Good Transit
- Some errands can be accomplished by public transportation.
61
/100
Very Bikeable
- Most errands can be accomplished on bike.
70
/100

St Michael
Elementary: Catholic
0.21 km
Knollwood Park Public School
Elementary: Public
1.14 km
St Georges Public School
Elementary: Public
0.68 km
Northbrae Public School
Elementary: Public
1.47 km
Ryerson Public School
Elementary: Public
0.75 km
Lord Roberts Public School
Elementary: Public
1.28 km
École secondaire Gabriel-Dumont
Secondary: Public
1.64 km
École secondaire catholique École secondaire Monseigneur-Bruyère
Secondary: Catholic
1.63 km
London Central Secondary School
Secondary: Public
1.58 km
Catholic Central High School
Secondary: Catholic
1.75 km
A B Lucas Secondary School
Secondary: Public
3.37 km
H B Beal Secondary School
Secondary: Public
1.85 km
-
McMahen Park
640 Adelaide St N (at Pallmall), London ON N6B 3K1 0.91km -
The Barking Deck
London ON 1.27km -
Selvilla Park
Sevilla Park Pl, London ON 1.31km
-
Medusa
900 Oxford St E (Gammage), London ON N5Y 5A1 0.98km -
President's Choice Financial Pavilion and ATM
825 Oxford St E, London ON N5Y 3J8 1.06km -
Modern Mortgage Unlimited Co
400B Central Ave, London ON N6B 2E2 1.14km













