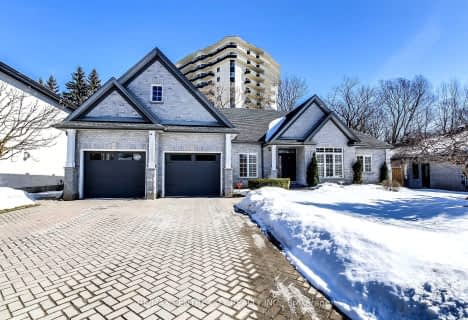
St Michael
Elementary: Catholic
0.82 km
Knollwood Park Public School
Elementary: Public
1.30 km
St Mary School
Elementary: Catholic
1.42 km
St Georges Public School
Elementary: Public
0.71 km
Ryerson Public School
Elementary: Public
1.25 km
Lord Roberts Public School
Elementary: Public
0.68 km
École secondaire Gabriel-Dumont
Secondary: Public
2.07 km
École secondaire catholique École secondaire Monseigneur-Bruyère
Secondary: Catholic
2.05 km
B Davison Secondary School Secondary School
Secondary: Public
2.75 km
London Central Secondary School
Secondary: Public
1.09 km
Catholic Central High School
Secondary: Catholic
1.16 km
H B Beal Secondary School
Secondary: Public
1.23 km











