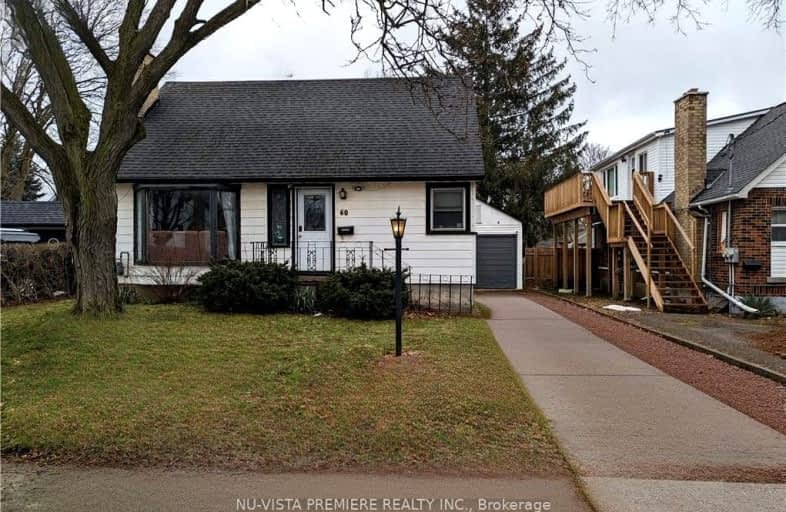Somewhat Walkable
- Some errands can be accomplished on foot.
66
/100
Some Transit
- Most errands require a car.
46
/100
Bikeable
- Some errands can be accomplished on bike.
64
/100

Holy Cross Separate School
Elementary: Catholic
1.64 km
St Pius X Separate School
Elementary: Catholic
1.09 km
Ealing Public School
Elementary: Public
1.61 km
Académie de la Tamise
Elementary: Public
0.57 km
Franklin D Roosevelt Public School
Elementary: Public
1.88 km
Prince Charles Public School
Elementary: Public
0.82 km
Robarts Provincial School for the Deaf
Secondary: Provincial
2.28 km
Robarts/Amethyst Demonstration Secondary School
Secondary: Provincial
2.28 km
Thames Valley Alternative Secondary School
Secondary: Public
0.77 km
B Davison Secondary School Secondary School
Secondary: Public
2.46 km
John Paul II Catholic Secondary School
Secondary: Catholic
2.04 km
Clarke Road Secondary School
Secondary: Public
2.30 km
-
Kiwanis Park
Wavell St (Highbury & Brydges), London ON 0.63km -
Vimy Ridge Park
1443 Trafalgar St, London ON N5W 0A8 1.03km -
Kiwanas Park
Trafalgar St (Thorne Ave), London ON 1.42km
-
Cibc ATM
1331 Dundas St, London ON N5W 5P3 0.48km -
BMO Bank of Montreal
957 Hamilton Rd, London ON N5W 1A2 1.89km -
Scotiabank
1880 Dundas St, London ON N5W 3G2 2.12km














