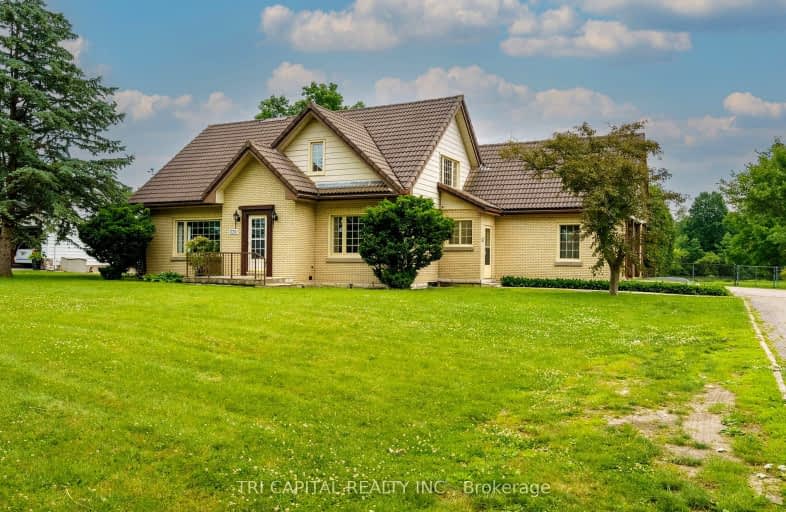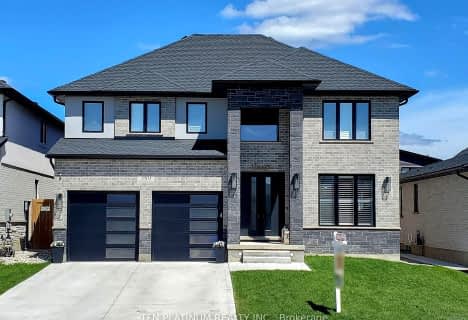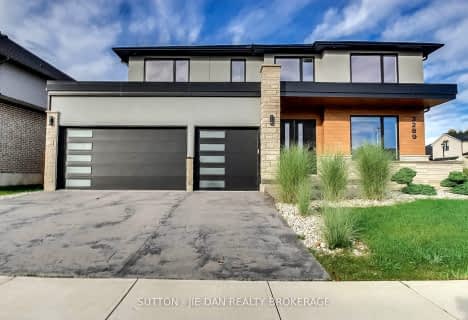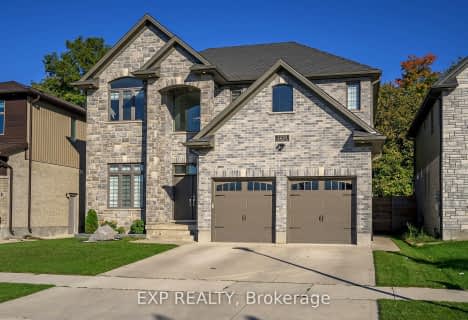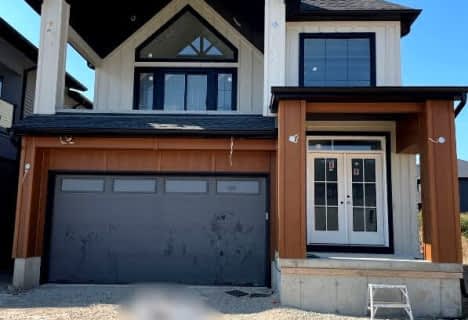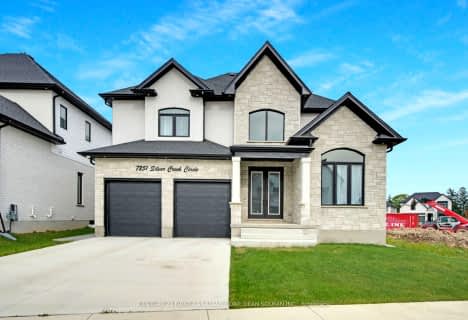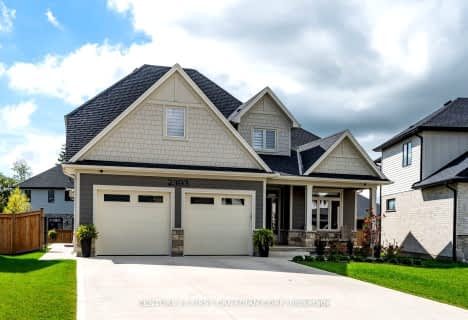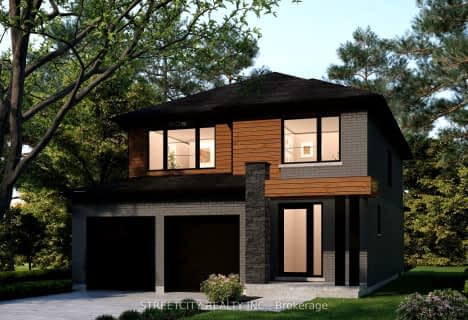Somewhat Walkable
- Some errands can be accomplished on foot.
Minimal Transit
- Almost all errands require a car.
Somewhat Bikeable
- Most errands require a car.

École élémentaire publique La Pommeraie
Elementary: PublicW Sherwood Fox Public School
Elementary: PublicSir Isaac Brock Public School
Elementary: PublicJean Vanier Separate School
Elementary: CatholicWestmount Public School
Elementary: PublicLambeth Public School
Elementary: PublicWestminster Secondary School
Secondary: PublicLondon South Collegiate Institute
Secondary: PublicSt Thomas Aquinas Secondary School
Secondary: CatholicLondon Central Secondary School
Secondary: PublicOakridge Secondary School
Secondary: PublicSaunders Secondary School
Secondary: Public-
Jesse Davidson Park
731 Viscount Rd, London ON 3.84km -
St. Lawrence Park
Ontario 4.14km -
Mitches Park
640 Upper Queens St (Upper Queens), London ON 4.28km
-
CIBC
3109 Wonderland Rd S, London ON N6L 1R4 2.46km -
TD Bank Financial Group
3029 Wonderland Rd S (Southdale), London ON N6L 1R4 2.88km -
President's Choice Financial ATM
3090 Colonel Talbot Rd, London ON N6P 0B3 3.45km
- 4 bath
- 4 bed
- 3000 sqft
6354 Old Garrison Boulevard, London, Ontario • N6P 0H3 • South V
