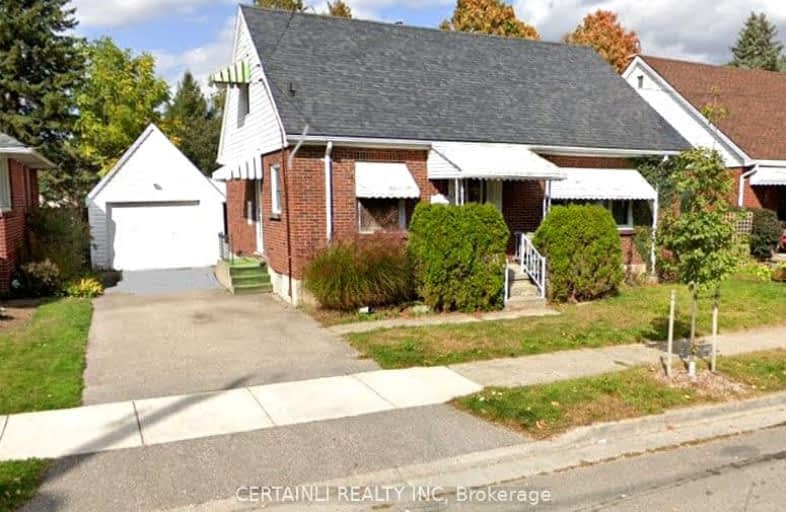Somewhat Walkable
- Some errands can be accomplished on foot.
58
/100
Good Transit
- Some errands can be accomplished by public transportation.
56
/100
Bikeable
- Some errands can be accomplished on bike.
68
/100

École élémentaire Gabriel-Dumont
Elementary: Public
1.31 km
St Michael
Elementary: Catholic
0.64 km
École élémentaire catholique Monseigneur-Bruyère
Elementary: Catholic
1.29 km
Knollwood Park Public School
Elementary: Public
0.64 km
St Georges Public School
Elementary: Public
1.15 km
Northbrae Public School
Elementary: Public
1.34 km
École secondaire Gabriel-Dumont
Secondary: Public
1.31 km
École secondaire catholique École secondaire Monseigneur-Bruyère
Secondary: Catholic
1.29 km
Montcalm Secondary School
Secondary: Public
2.79 km
London Central Secondary School
Secondary: Public
1.85 km
Catholic Central High School
Secondary: Catholic
1.90 km
H B Beal Secondary School
Secondary: Public
1.89 km
-
Northeast Park
Victoria Dr, London ON 1.37km -
Piccadilly Park
Waterloo St (btwn Kenneth & Pall Mall), London ON 1.41km -
Doidge Park
269 Cheapside St (at Wellington St.), London ON 1.47km
-
BMO Bank of Montreal
316 Oxford St E, London ON N6A 1V5 1.27km -
Scotiabank
316 Oxford St E, London ON N6A 1V5 1.27km -
CIBC
228 Oxford St E (Richmond Street), London ON N6A 1T7 1.61km














