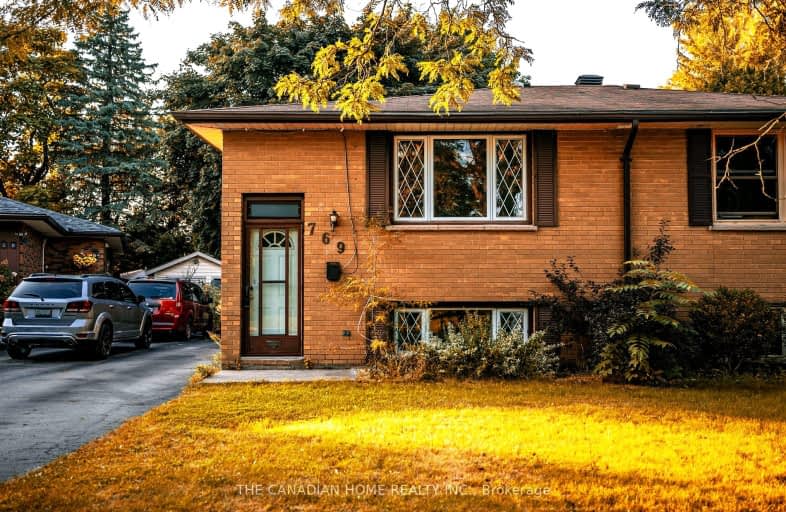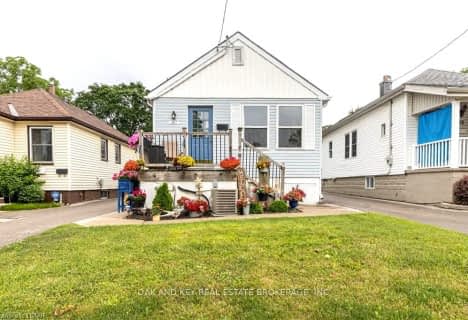Somewhat Walkable
- Some errands can be accomplished on foot.
66
/100
Good Transit
- Some errands can be accomplished by public transportation.
53
/100
Bikeable
- Some errands can be accomplished on bike.
61
/100

École élémentaire Gabriel-Dumont
Elementary: Public
0.31 km
École élémentaire catholique Monseigneur-Bruyère
Elementary: Catholic
0.29 km
Knollwood Park Public School
Elementary: Public
0.85 km
Lord Elgin Public School
Elementary: Public
0.87 km
Northbrae Public School
Elementary: Public
0.52 km
Louise Arbour French Immersion Public School
Elementary: Public
0.70 km
Robarts Provincial School for the Deaf
Secondary: Provincial
2.15 km
École secondaire Gabriel-Dumont
Secondary: Public
0.31 km
École secondaire catholique École secondaire Monseigneur-Bruyère
Secondary: Catholic
0.29 km
Montcalm Secondary School
Secondary: Public
1.93 km
A B Lucas Secondary School
Secondary: Public
2.35 km
H B Beal Secondary School
Secondary: Public
2.94 km
-
Selvilla Park
Sevilla Park Pl, London ON 0.08km -
Smith Park
Ontario 0.54km -
Northeast Park
Victoria Dr, London ON 0.79km
-
Associated Foreign Exchange, Ulc
1128 Adelaide St N, London ON N5Y 2N7 0.54km -
BMO Bank of Montreal
1030 Adelaide St N, London ON N5Y 2M9 0.78km -
TD Bank Financial Group
1314 Huron St (at Highbury Ave), London ON N5Y 4V2 1.69km














