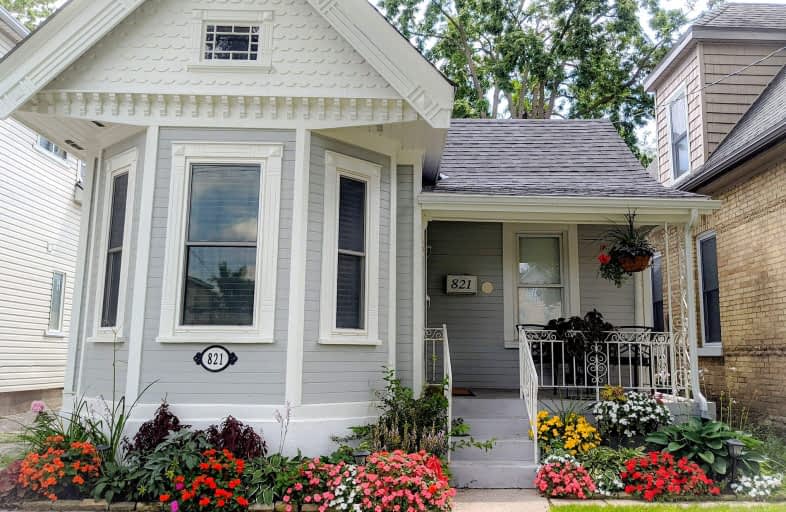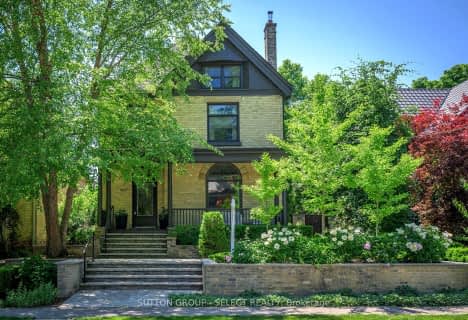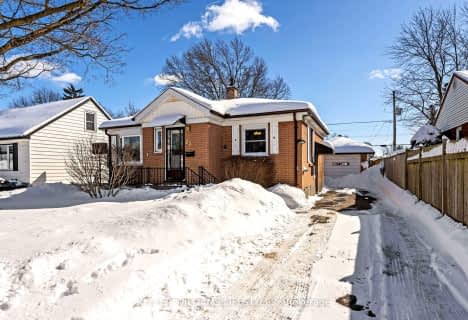Very Walkable
- Most errands can be accomplished on foot.
Good Transit
- Some errands can be accomplished by public transportation.
Very Bikeable
- Most errands can be accomplished on bike.

Blessed Sacrament Separate School
Elementary: CatholicAberdeen Public School
Elementary: PublicSt Mary School
Elementary: CatholicEast Carling Public School
Elementary: PublicLester B Pearson School for the Arts
Elementary: PublicLord Roberts Public School
Elementary: PublicG A Wheable Secondary School
Secondary: PublicThames Valley Alternative Secondary School
Secondary: PublicB Davison Secondary School Secondary School
Secondary: PublicLondon Central Secondary School
Secondary: PublicCatholic Central High School
Secondary: CatholicH B Beal Secondary School
Secondary: Public-
Boyle Park
0.72km -
McCormick Park
Curry St, London ON 1.15km -
Kale & Murtle's
96 Mamelon St, London ON N5Z 1Y1 1.4km
-
BMO Bank of Montreal
295 Rectory St, London ON N5Z 0A3 0.77km -
Scotiabank
316 Oxford St E, London ON N6A 1V5 2.02km -
Libro Financial Group
167 Central Ave, London ON N6A 1M6 2.32km






















