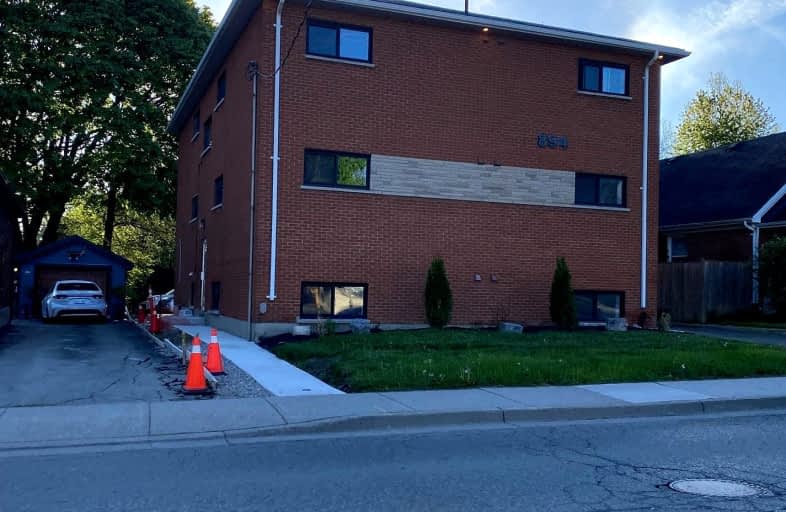Very Walkable
- Most errands can be accomplished on foot.
Good Transit
- Some errands can be accomplished by public transportation.
Bikeable
- Some errands can be accomplished on bike.

St Michael
Elementary: CatholicÉcole élémentaire catholique Monseigneur-Bruyère
Elementary: CatholicKnollwood Park Public School
Elementary: PublicSt Georges Public School
Elementary: PublicNorthbrae Public School
Elementary: PublicRyerson Public School
Elementary: PublicÉcole secondaire Gabriel-Dumont
Secondary: PublicÉcole secondaire catholique École secondaire Monseigneur-Bruyère
Secondary: CatholicLondon Central Secondary School
Secondary: PublicCatholic Central High School
Secondary: CatholicA B Lucas Secondary School
Secondary: PublicH B Beal Secondary School
Secondary: Public







