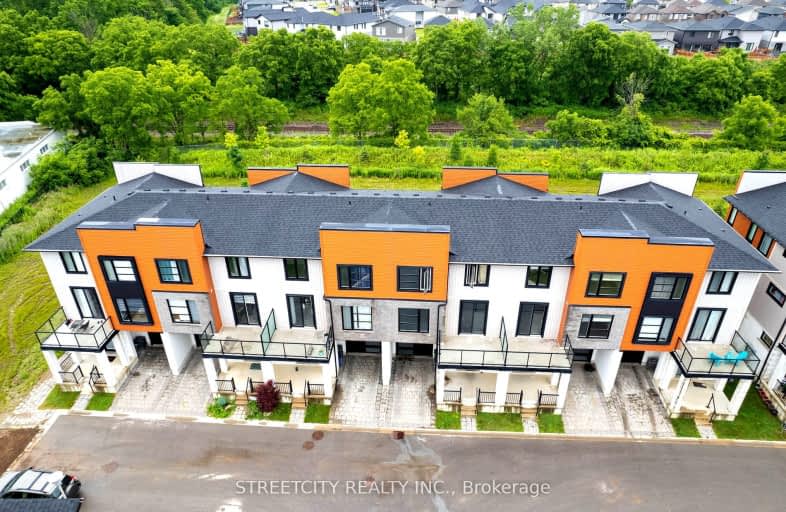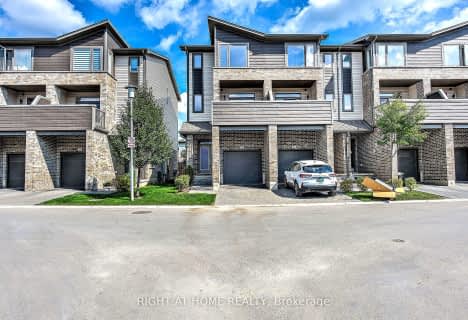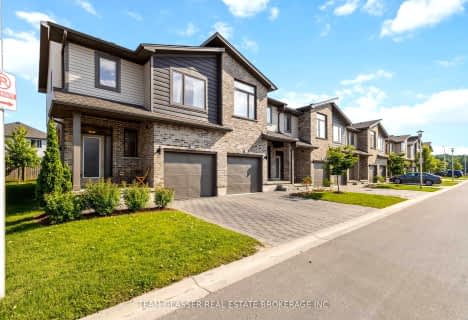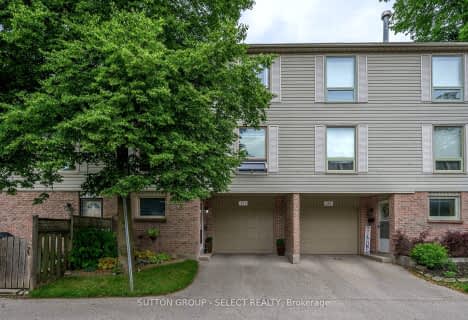Car-Dependent
- Most errands require a car.
Some Transit
- Most errands require a car.
Somewhat Bikeable
- Most errands require a car.

St Paul Separate School
Elementary: CatholicSt Marguerite d'Youville
Elementary: CatholicÉcole élémentaire Marie-Curie
Elementary: PublicClara Brenton Public School
Elementary: PublicWilfrid Jury Public School
Elementary: PublicEmily Carr Public School
Elementary: PublicWestminster Secondary School
Secondary: PublicSt. Andre Bessette Secondary School
Secondary: CatholicSt Thomas Aquinas Secondary School
Secondary: CatholicOakridge Secondary School
Secondary: PublicSir Frederick Banting Secondary School
Secondary: PublicSaunders Secondary School
Secondary: Public-
Hyde Park
London ON 0.35km -
Amarone String Quartet
ON 1.54km -
Beaverbrook Woods Park
London ON 1.68km
-
CIBC
780 Hyde Park Rd (Royal York), London ON N6H 5W9 1.46km -
Scotiabank
1150 Oxford St W (Hyde Park Rd), London ON N6H 4V4 1.76km -
TD Canada Trust ATM
1213 Oxford St W, London ON N6H 1V8 1.86km














