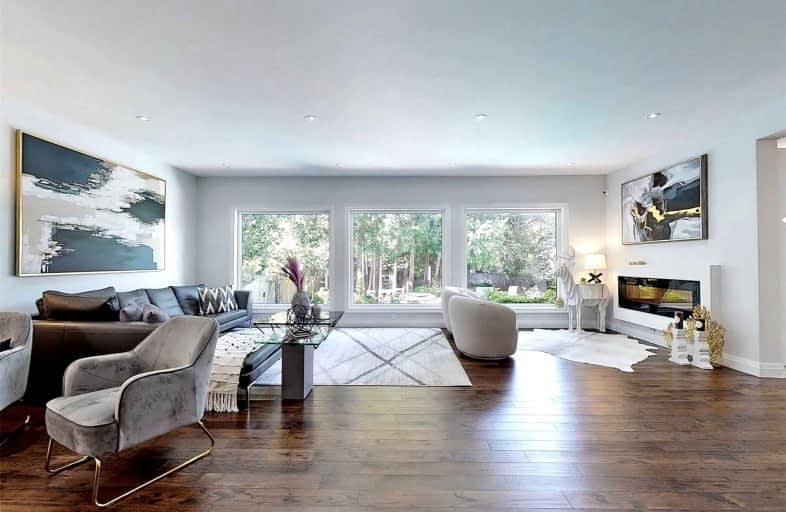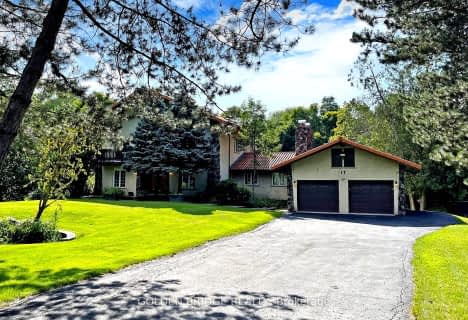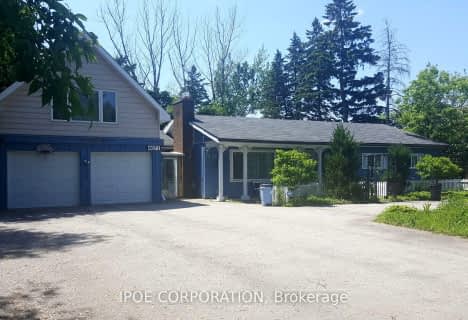
St Matthew Catholic Elementary School
Elementary: Catholic
1.51 km
St John XXIII Catholic Elementary School
Elementary: Catholic
0.30 km
Unionville Public School
Elementary: Public
1.07 km
Parkview Public School
Elementary: Public
0.58 km
Beckett Farm Public School
Elementary: Public
2.13 km
William Berczy Public School
Elementary: Public
0.68 km
Milliken Mills High School
Secondary: Public
3.46 km
St Augustine Catholic High School
Secondary: Catholic
3.09 km
Markville Secondary School
Secondary: Public
2.81 km
Bill Crothers Secondary School
Secondary: Public
1.28 km
Unionville High School
Secondary: Public
1.54 km
Pierre Elliott Trudeau High School
Secondary: Public
2.66 km
$
$3,688,888
- 6 bath
- 5 bed
- 5000 sqft
16 Noble Street, Markham, Ontario • L3R 8G4 • Milliken Mills East
$
$2,795,000
- 6 bath
- 5 bed
- 5000 sqft
18 Ravenhill Crescent, Markham, Ontario • L3S 2V1 • Milliken Mills East












