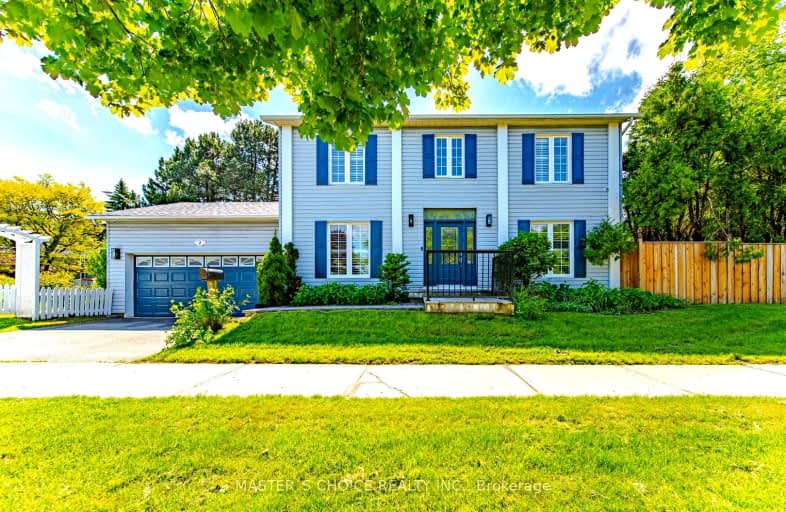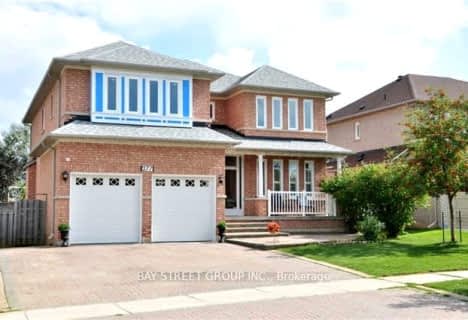Somewhat Walkable
- Some errands can be accomplished on foot.
54
/100
Some Transit
- Most errands require a car.
43
/100
Somewhat Bikeable
- Most errands require a car.
42
/100

St John XXIII Catholic Elementary School
Elementary: Catholic
1.27 km
Unionville Public School
Elementary: Public
1.53 km
Parkview Public School
Elementary: Public
1.71 km
Coledale Public School
Elementary: Public
1.44 km
William Berczy Public School
Elementary: Public
0.64 km
St Justin Martyr Catholic Elementary School
Elementary: Catholic
1.16 km
Milliken Mills High School
Secondary: Public
4.67 km
St Augustine Catholic High School
Secondary: Catholic
2.03 km
Markville Secondary School
Secondary: Public
3.47 km
Bill Crothers Secondary School
Secondary: Public
2.57 km
Unionville High School
Secondary: Public
1.83 km
Pierre Elliott Trudeau High School
Secondary: Public
2.28 km
-
Briarwood Park
118 Briarwood Rd, Markham ON L3R 2X5 0.23km -
Berczy Park
111 Glenbrook Dr, Markham ON L6C 2X2 2.82km -
Coppard Park
350 Highglen Ave, Markham ON L3S 3M2 5.74km
-
BMO Bank of Montreal
3993 Hwy 7 E (at Village Pkwy), Markham ON L3R 5M6 2.01km -
Scotiabank
8505 Warden Ave (at Highway 7 E), Markham ON L3R 0N2 2.04km -
TD Bank Financial Group
9970 Kennedy Rd, Markham ON L6C 0M4 2.63km
$
$2,088,888
- 5 bath
- 4 bed
58 River Valley Crescent, Markham, Ontario • L6C 3G9 • Victoria Manor-Jennings Gate














