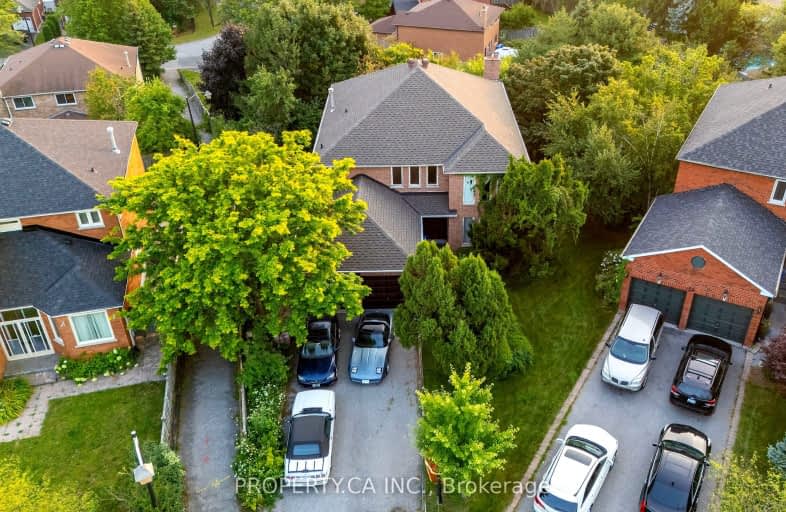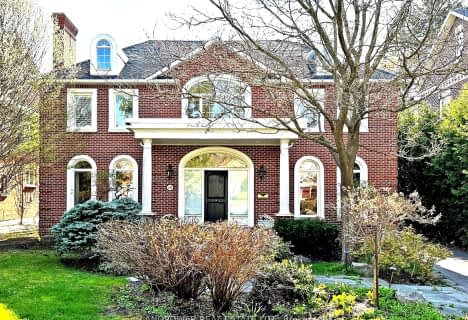Car-Dependent
- Most errands require a car.
Some Transit
- Most errands require a car.

St Matthew Catholic Elementary School
Elementary: CatholicSt Edward Catholic Elementary School
Elementary: CatholicFred Varley Public School
Elementary: PublicCentral Park Public School
Elementary: PublicBeckett Farm Public School
Elementary: PublicStonebridge Public School
Elementary: PublicFather Michael McGivney Catholic Academy High School
Secondary: CatholicMarkville Secondary School
Secondary: PublicSt Brother André Catholic High School
Secondary: CatholicBill Crothers Secondary School
Secondary: PublicBur Oak Secondary School
Secondary: PublicPierre Elliott Trudeau High School
Secondary: Public-
Centennial Park
330 Bullock Dr, Ontario 0.9km -
Toogood Pond
Carlton Rd (near Main St.), Unionville ON L3R 4J8 1.71km -
Briarwood Park
118 Briarwood Rd, Markham ON L3R 2X5 3.04km
-
TD Bank Financial Group
9970 Kennedy Rd, Markham ON L6C 0M4 2.68km -
TD Bank Financial Group
9870 Hwy 48 (Major Mackenzie Dr), Markham ON L6E 0H7 3.79km -
TD Bank Financial Group
7670 Markham Rd, Markham ON L3S 4S1 4.37km
- 7 bath
- 5 bed
- 3000 sqft
10 Deer Park Lane, Markham, Ontario • L3P 2B5 • Old Markham Village
- 5 bath
- 5 bed
- 2500 sqft
193 Valentina Drive, Markham, Ontario • L3R 4R8 • Village Green-South Unionville















