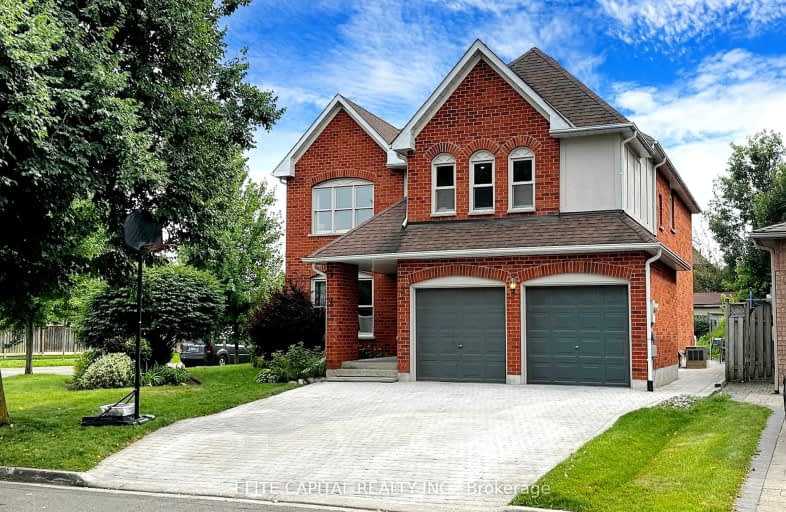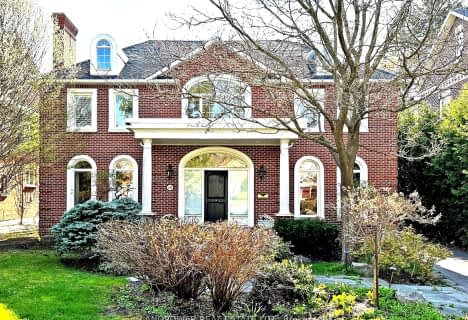Somewhat Walkable
- Some errands can be accomplished on foot.
Some Transit
- Most errands require a car.
Somewhat Bikeable
- Most errands require a car.

St Matthew Catholic Elementary School
Elementary: CatholicUnionville Public School
Elementary: PublicParkview Public School
Elementary: PublicCentral Park Public School
Elementary: PublicBeckett Farm Public School
Elementary: PublicUnionville Meadows Public School
Elementary: PublicMilliken Mills High School
Secondary: PublicFather Michael McGivney Catholic Academy High School
Secondary: CatholicMarkville Secondary School
Secondary: PublicBill Crothers Secondary School
Secondary: PublicBur Oak Secondary School
Secondary: PublicPierre Elliott Trudeau High School
Secondary: Public-
Centennial Park
330 Bullock Dr, Ontario 1.01km -
Toogood Pond
Carlton Rd (near Main St.), Unionville ON L3R 4J8 1.02km -
Berczy Park
111 Glenbrook Dr, Markham ON L6C 2X2 2.48km
-
TD Bank Financial Group
4630 Hwy 7 (at Kennedy Rd.), Unionville ON L3R 1M5 0.72km -
BMO Bank of Montreal
5760 Hwy 7, Markham ON L3P 1B4 1.3km -
BMO Bank of Montreal
3993 Hwy 7 E (at Village Pkwy), Markham ON L3R 5M6 2.13km
- 6 bath
- 5 bed
9 Dundee Crescent, Markham, Ontario • L3R 8Y6 • Village Green-South Unionville
















