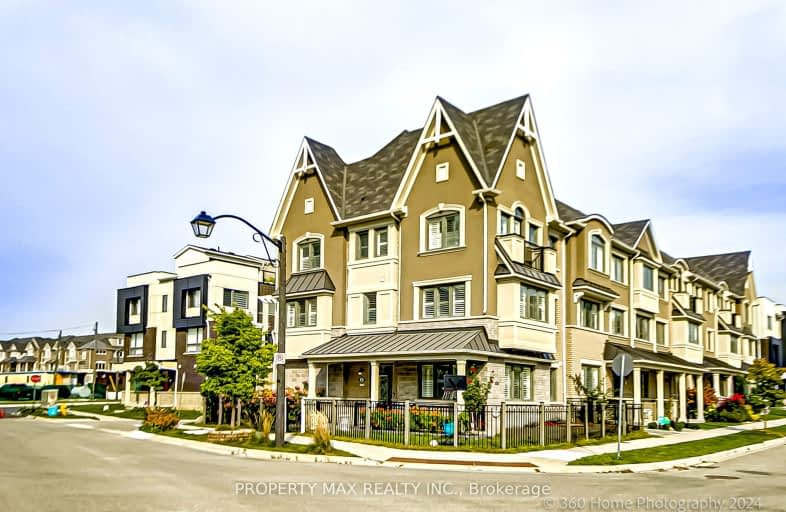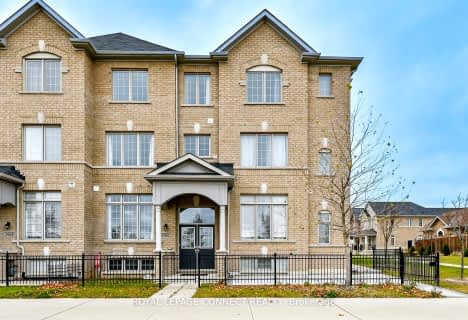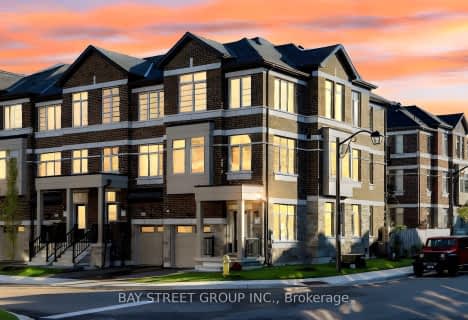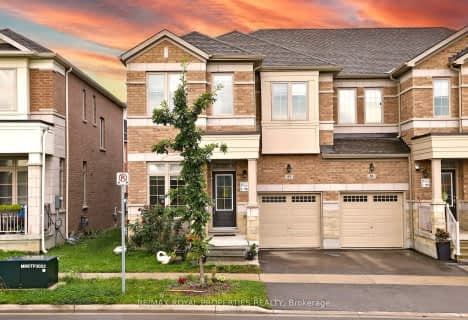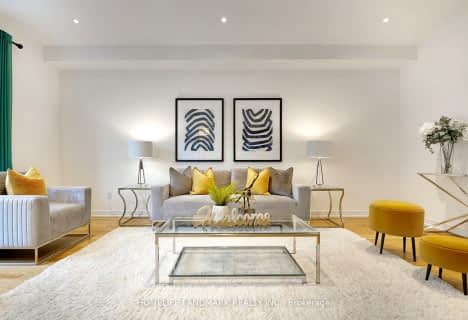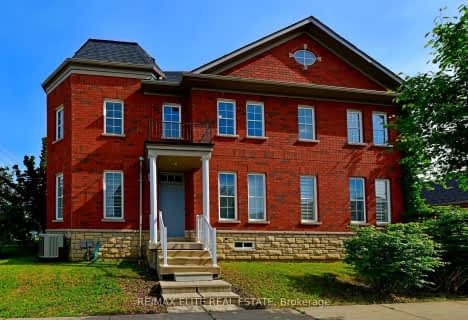Car-Dependent
- Most errands require a car.
Good Transit
- Some errands can be accomplished by public transportation.
Somewhat Bikeable
- Most errands require a car.

William Armstrong Public School
Elementary: PublicReesor Park Public School
Elementary: PublicLittle Rouge Public School
Elementary: PublicCornell Village Public School
Elementary: PublicLegacy Public School
Elementary: PublicBlack Walnut Public School
Elementary: PublicBill Hogarth Secondary School
Secondary: PublicFather Michael McGivney Catholic Academy High School
Secondary: CatholicMiddlefield Collegiate Institute
Secondary: PublicSt Brother André Catholic High School
Secondary: CatholicMarkham District High School
Secondary: PublicBur Oak Secondary School
Secondary: Public-
Reesor Park
ON 1.6km -
Centennial Park
330 Bullock Dr, Ontario 5.31km -
Monarch Park
Ontario 6.54km
-
TD Canada Trust ATM
9225 9th Line, Markham ON L6B 1A8 1.9km -
RBC Royal Bank
60 Copper Creek Dr, Markham ON L6B 0P2 1.9km -
TD Bank Financial Group
7670 Markham Rd, Markham ON L3S 4S1 4.12km
- 4 bath
- 4 bed
- 2000 sqft
1986 Donald Cousens Parkway, Markham, Ontario • L6B 0Z6 • Cornell
