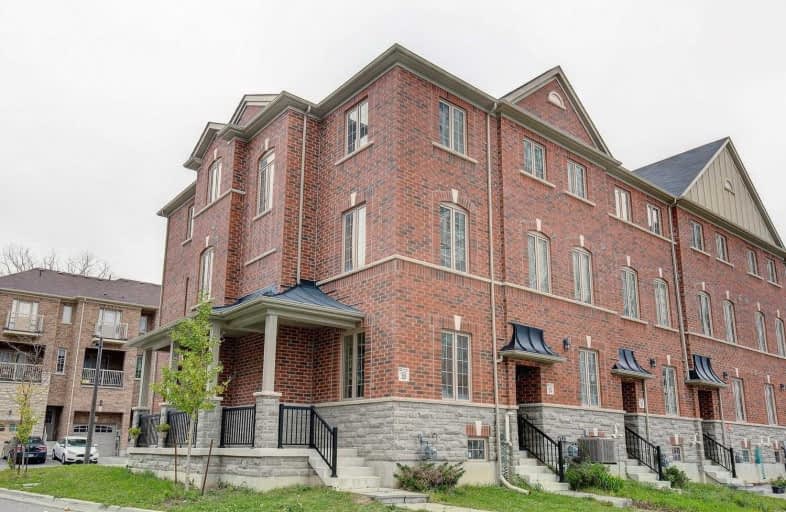
E T Crowle Public School
Elementary: Public
1.10 km
Wismer Public School
Elementary: Public
0.64 km
San Lorenzo Ruiz Catholic Elementary School
Elementary: Catholic
1.28 km
St Julia Billiart Catholic Elementary School
Elementary: Catholic
1.23 km
Mount Joy Public School
Elementary: Public
0.85 km
Donald Cousens Public School
Elementary: Public
1.11 km
Bill Hogarth Secondary School
Secondary: Public
2.95 km
Markville Secondary School
Secondary: Public
2.89 km
St Brother André Catholic High School
Secondary: Catholic
0.78 km
Markham District High School
Secondary: Public
2.30 km
Bur Oak Secondary School
Secondary: Public
0.96 km
Pierre Elliott Trudeau High School
Secondary: Public
3.82 km




