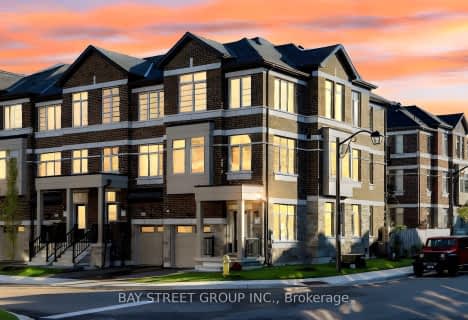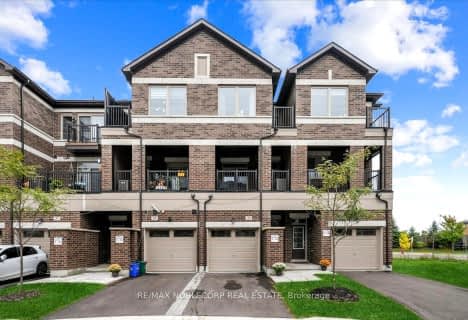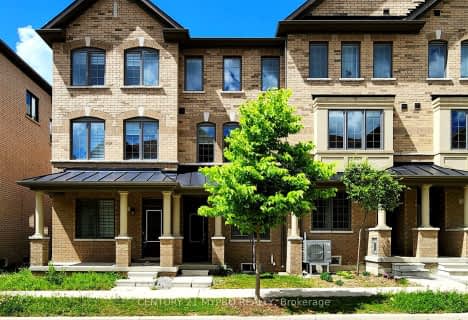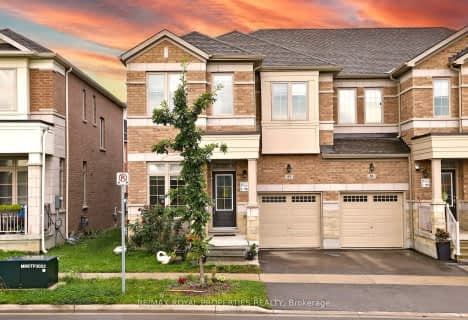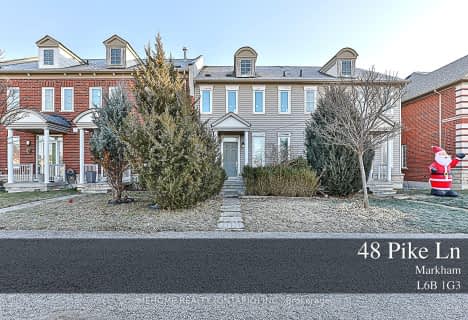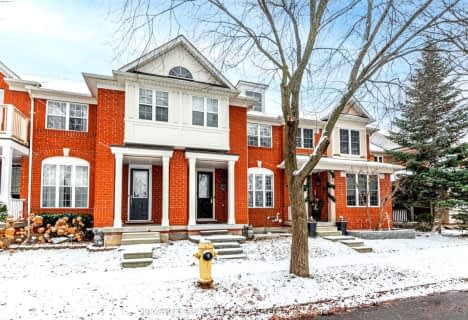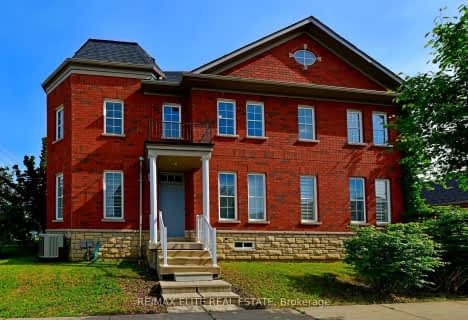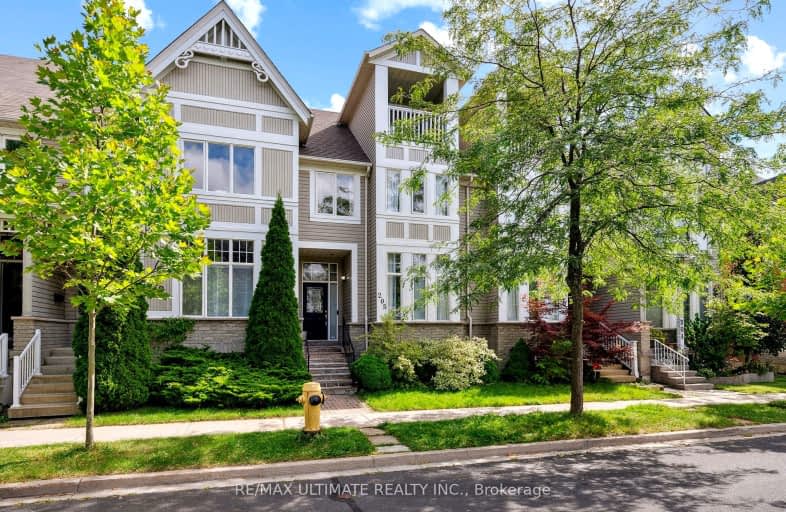
3D Walkthrough
Somewhat Walkable
- Some errands can be accomplished on foot.
50
/100
Some Transit
- Most errands require a car.
46
/100
Somewhat Bikeable
- Most errands require a car.
35
/100

St Kateri Tekakwitha Catholic Elementary School
Elementary: Catholic
1.24 km
Reesor Park Public School
Elementary: Public
1.31 km
Little Rouge Public School
Elementary: Public
0.99 km
Greensborough Public School
Elementary: Public
1.36 km
Cornell Village Public School
Elementary: Public
0.30 km
Black Walnut Public School
Elementary: Public
0.82 km
Bill Hogarth Secondary School
Secondary: Public
0.15 km
Markville Secondary School
Secondary: Public
4.89 km
Middlefield Collegiate Institute
Secondary: Public
5.82 km
St Brother André Catholic High School
Secondary: Catholic
2.14 km
Markham District High School
Secondary: Public
2.04 km
Bur Oak Secondary School
Secondary: Public
3.75 km
-
Cornell Community Park
371 Cornell Centre Blvd, Markham ON L6B 0R1 0.68km -
Mint Leaf Park
Markham ON 1.03km -
Centennial Park
330 Bullock Dr, Ontario 5.16km
-
RBC Royal Bank
60 Copper Creek Dr, Markham ON L6B 0P2 3.01km -
TD Bank Financial Group
9870 Hwy 48 (Major Mackenzie Dr), Markham ON L6E 0H7 3.22km -
TD Bank Financial Group
7670 Markham Rd, Markham ON L3S 4S1 4.85km



