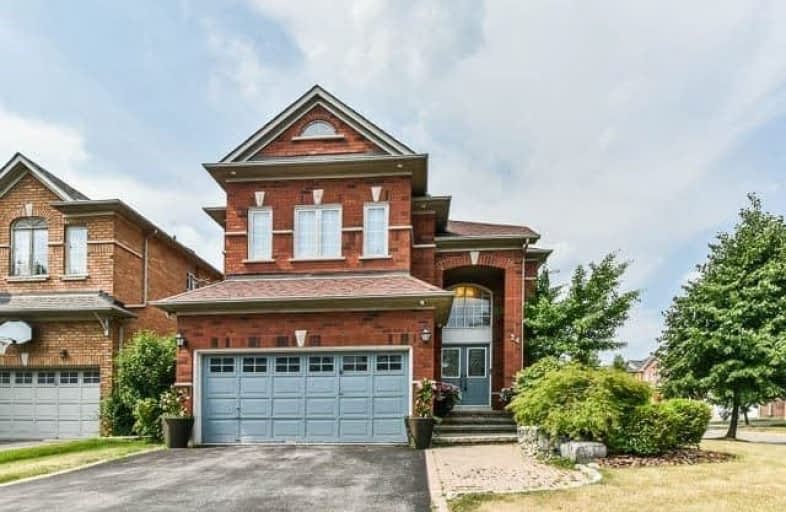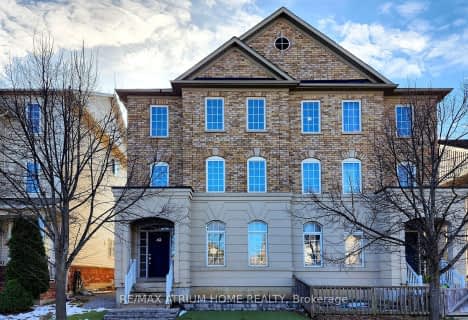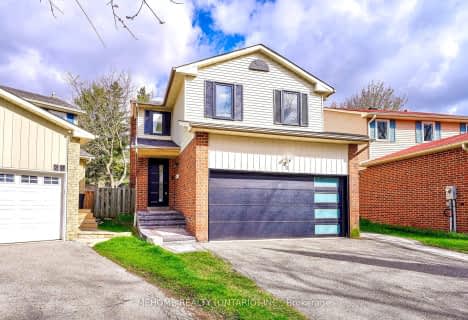
E T Crowle Public School
Elementary: Public
1.15 km
Ramer Wood Public School
Elementary: Public
0.92 km
James Robinson Public School
Elementary: Public
1.07 km
Franklin Street Public School
Elementary: Public
1.02 km
St Edward Catholic Elementary School
Elementary: Catholic
0.96 km
Wismer Public School
Elementary: Public
1.52 km
Father Michael McGivney Catholic Academy High School
Secondary: Catholic
4.05 km
Markville Secondary School
Secondary: Public
1.88 km
Middlefield Collegiate Institute
Secondary: Public
4.23 km
St Brother André Catholic High School
Secondary: Catholic
1.17 km
Markham District High School
Secondary: Public
1.54 km
Bur Oak Secondary School
Secondary: Public
1.54 km














