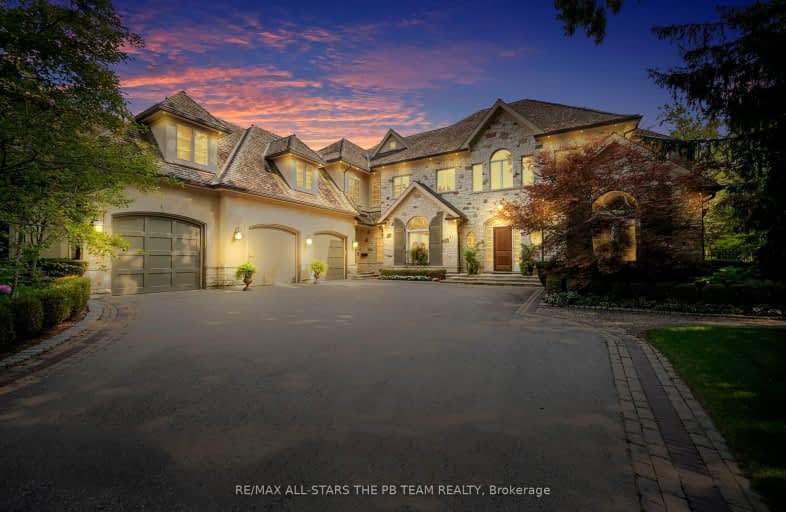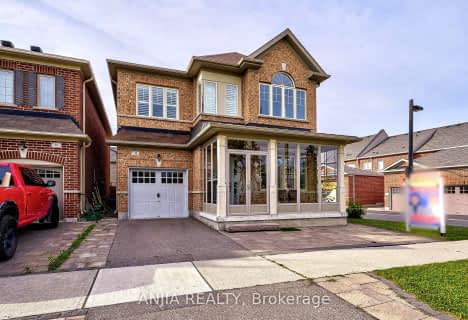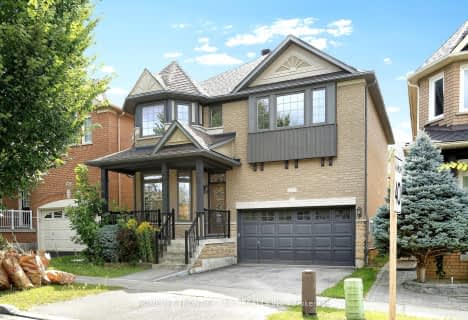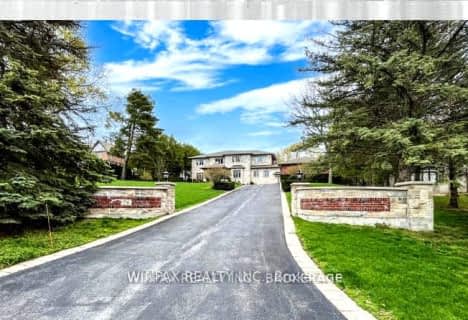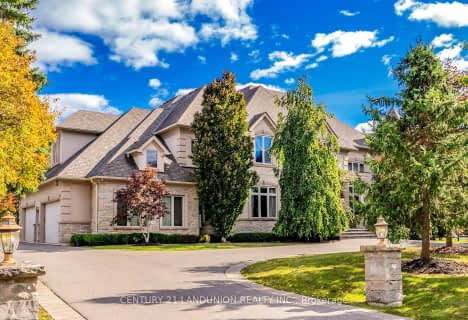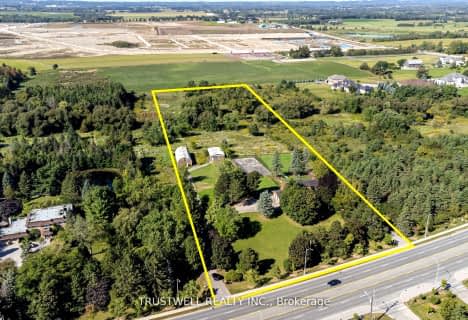Somewhat Walkable
- Some errands can be accomplished on foot.
Some Transit
- Most errands require a car.
Bikeable
- Some errands can be accomplished on bike.

St Matthew Catholic Elementary School
Elementary: CatholicSt John XXIII Catholic Elementary School
Elementary: CatholicUnionville Public School
Elementary: PublicParkview Public School
Elementary: PublicBeckett Farm Public School
Elementary: PublicWilliam Berczy Public School
Elementary: PublicMilliken Mills High School
Secondary: PublicSt Augustine Catholic High School
Secondary: CatholicMarkville Secondary School
Secondary: PublicBill Crothers Secondary School
Secondary: PublicUnionville High School
Secondary: PublicPierre Elliott Trudeau High School
Secondary: Public-
Toogood Pond
Carlton Rd (near Main St.), Unionville ON L3R 4J8 0.36km -
Briarwood Park
118 Briarwood Rd, Markham ON L3R 2X5 1.21km -
Centennial Park
330 Bullock Dr, Ontario 2.31km
-
RBC Royal Bank
4261 Hwy 7 E (at Village Pkwy.), Markham ON L3R 9W6 1.44km -
TD Bank Financial Group
9970 Kennedy Rd, Markham ON L6C 0M4 2.95km -
CIBC
7220 Kennedy Rd (at Denison St.), Markham ON L3R 7P2 4.35km
- 0 bath
- 4 bed
- 5000 sqft
3590 Major Mackenzie Drive East, Markham, Ontario • L6C 1P6 • Victoria Manor-Jennings Gate
