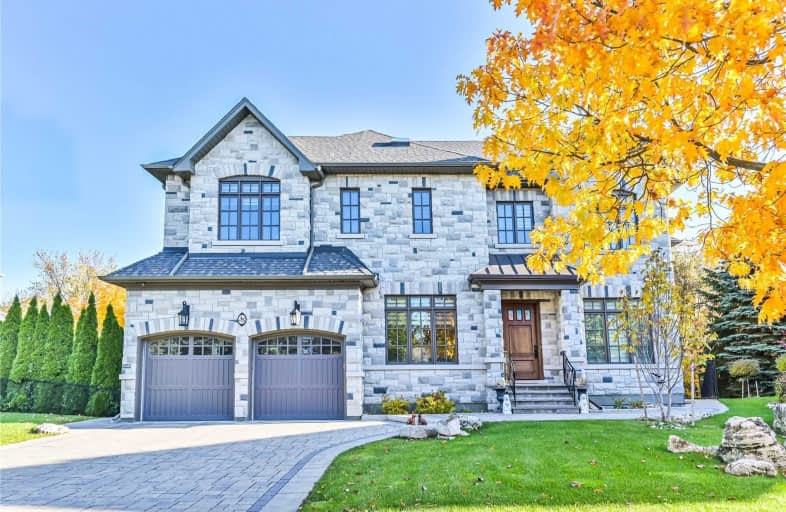
St Matthew Catholic Elementary School
Elementary: CatholicUnionville Public School
Elementary: PublicParkview Public School
Elementary: PublicCentral Park Public School
Elementary: PublicBeckett Farm Public School
Elementary: PublicUnionville Meadows Public School
Elementary: PublicMilliken Mills High School
Secondary: PublicFather Michael McGivney Catholic Academy High School
Secondary: CatholicMarkville Secondary School
Secondary: PublicBill Crothers Secondary School
Secondary: PublicBur Oak Secondary School
Secondary: PublicPierre Elliott Trudeau High School
Secondary: Public- 6 bath
- 5 bed
- 5000 sqft
18 Ravenhill Crescent, Markham, Ontario • L3S 2V1 • Milliken Mills East














