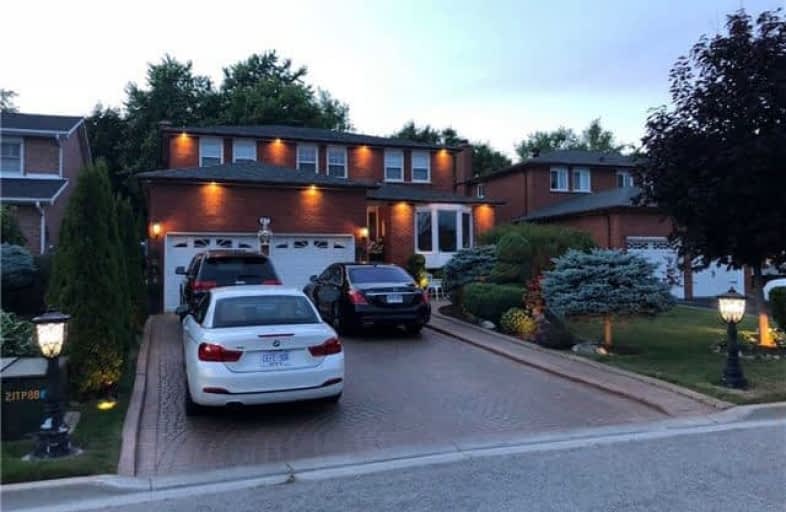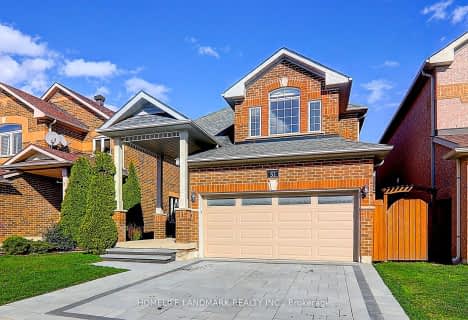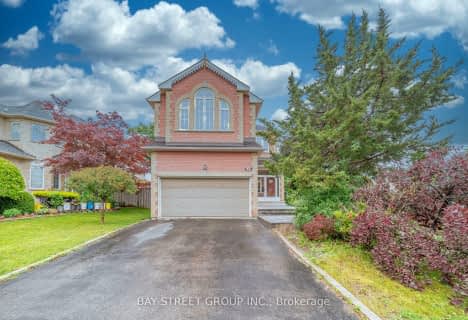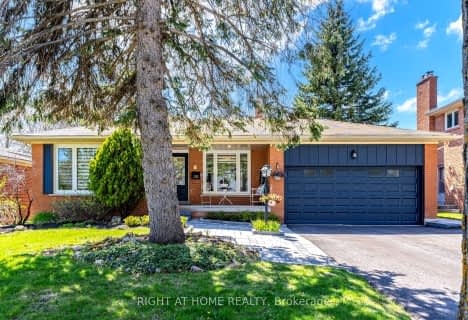
E T Crowle Public School
Elementary: Public
0.99 km
Ramer Wood Public School
Elementary: Public
1.10 km
James Robinson Public School
Elementary: Public
1.03 km
Franklin Street Public School
Elementary: Public
0.79 km
St Joseph Catholic Elementary School
Elementary: Catholic
0.97 km
St Edward Catholic Elementary School
Elementary: Catholic
1.16 km
Bill Hogarth Secondary School
Secondary: Public
2.95 km
Father Michael McGivney Catholic Academy High School
Secondary: Catholic
4.05 km
Markville Secondary School
Secondary: Public
2.08 km
St Brother André Catholic High School
Secondary: Catholic
1.07 km
Markham District High School
Secondary: Public
1.28 km
Bur Oak Secondary School
Secondary: Public
1.74 km
$
$1,888,000
- 5 bath
- 5 bed
- 3000 sqft
36 Jeffery Nihda Crescent, Markham, Ontario • L6E 0K5 • Greensborough














