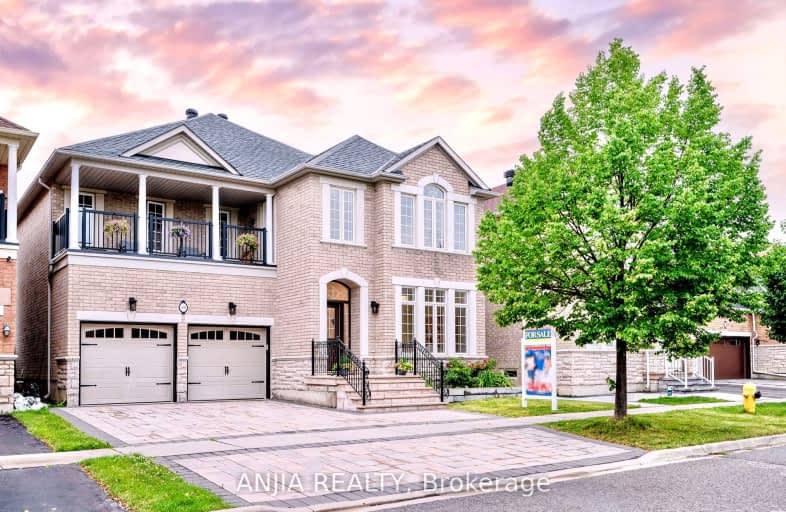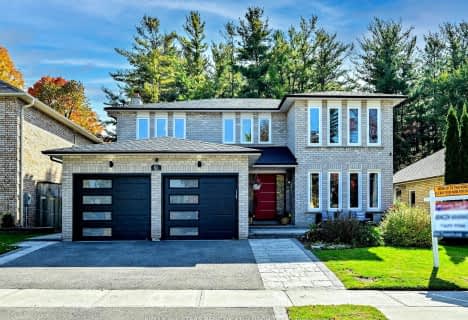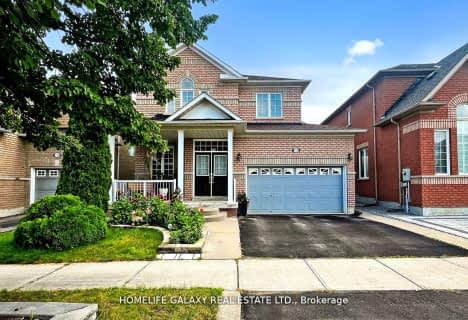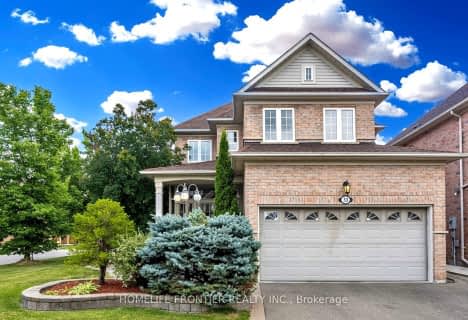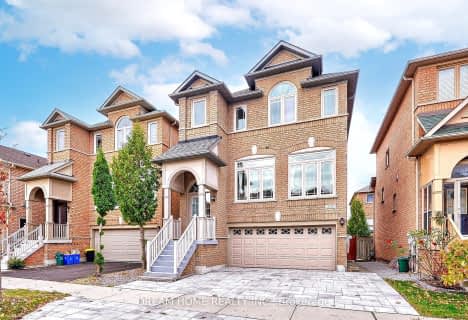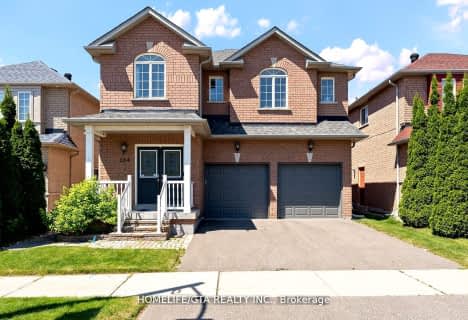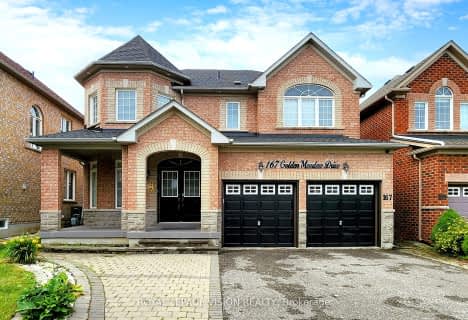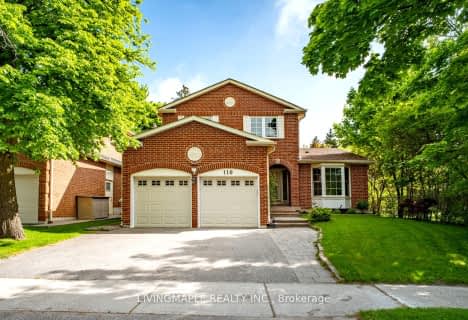Car-Dependent
- Most errands require a car.
Good Transit
- Some errands can be accomplished by public transportation.
Bikeable
- Some errands can be accomplished on bike.

Fred Varley Public School
Elementary: PublicWismer Public School
Elementary: PublicSan Lorenzo Ruiz Catholic Elementary School
Elementary: CatholicJohn McCrae Public School
Elementary: PublicDonald Cousens Public School
Elementary: PublicStonebridge Public School
Elementary: PublicMarkville Secondary School
Secondary: PublicSt Brother André Catholic High School
Secondary: CatholicBill Crothers Secondary School
Secondary: PublicMarkham District High School
Secondary: PublicBur Oak Secondary School
Secondary: PublicPierre Elliott Trudeau High School
Secondary: Public-
Reesor Park
ON 3.61km -
Toogood Pond
Carlton Rd (near Main St.), Unionville ON L3R 4J8 4.31km -
Milne Dam Conservation Park
Hwy 407 (btwn McCowan & Markham Rd.), Markham ON L3P 1G6 4.33km
-
Scotiabank
101 Main St N (at Robinson St), Markham ON L3P 1X9 3.3km -
TD Canada Trust ATM
9225 9th Line, Markham ON L6B 1A8 3.63km -
TD Bank Financial Group
80 Copper Creek Dr, Markham ON L6B 0P2 5.89km
