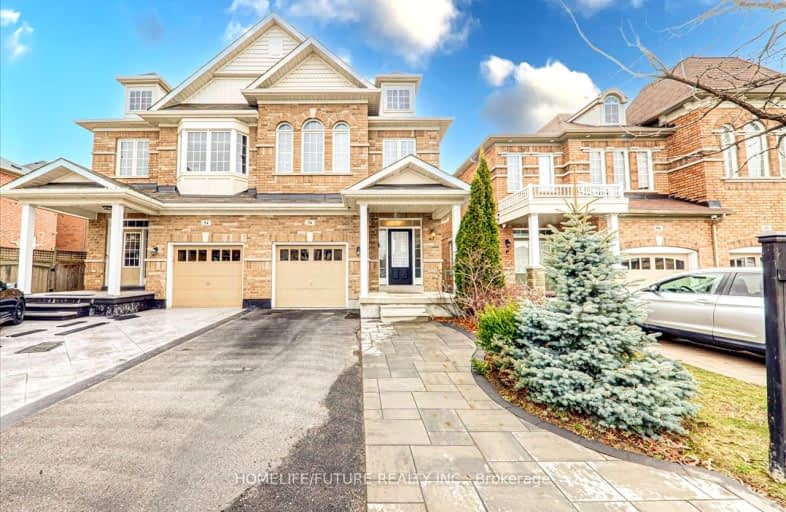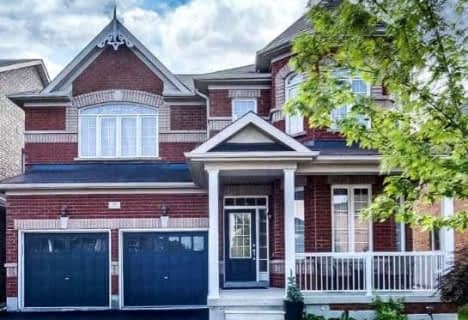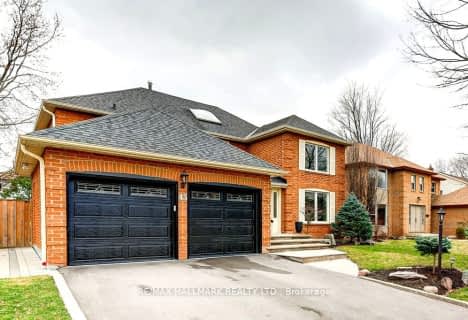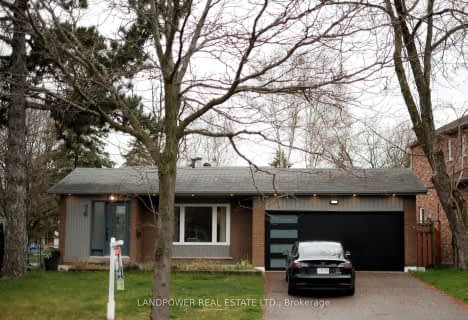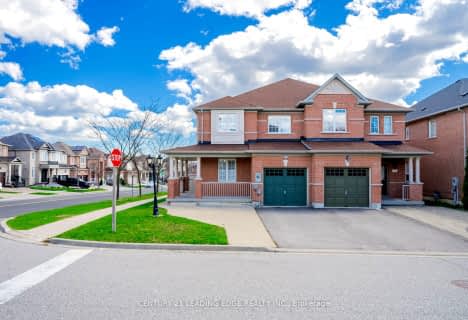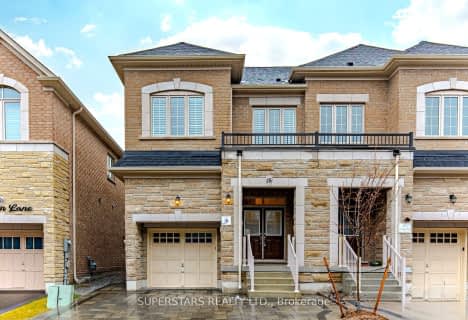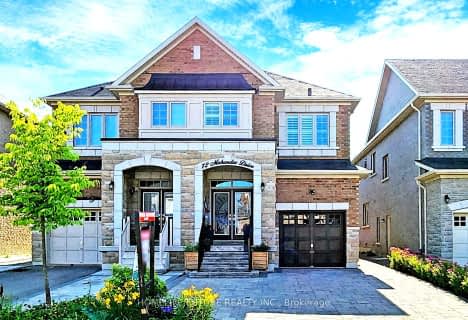Car-Dependent
- Most errands require a car.
Some Transit
- Most errands require a car.
Bikeable
- Some errands can be accomplished on bike.

William Armstrong Public School
Elementary: PublicBoxwood Public School
Elementary: PublicCornell Village Public School
Elementary: PublicLegacy Public School
Elementary: PublicBlack Walnut Public School
Elementary: PublicDavid Suzuki Public School
Elementary: PublicBill Hogarth Secondary School
Secondary: PublicSt Mother Teresa Catholic Academy Secondary School
Secondary: CatholicLester B Pearson Collegiate Institute
Secondary: PublicMiddlefield Collegiate Institute
Secondary: PublicSt Brother André Catholic High School
Secondary: CatholicMarkham District High School
Secondary: Public-
Southside Restaurant and Bar
6061 Hwy 7 E, Markham, ON L3P 3A7 3.61km -
Desi Bar & Grill
7710 Markham Road, Markham, ON L3S 4S1 3.72km -
The Duchess of Markham
53 Main Street N, Markham, ON L3P 1X7 3.9km
-
Monkey Hut Cafe
336 Copper Creek Drive, Markham, ON L6B 1N8 0.66km -
STAE CAFE
222 Copper Creek Drive, Markham, ON L6B 1N6 0.97km -
Bodira Cafe and Fine Foods
6899 14th Avenue, Unit 3, Markham, ON L6B 0S2 1.2km
-
Anytime Fitness
72 Copper Crk Dr, Markham, ON L6B 0P2 1.28km -
T-Zone Markham
118 Main St N, Markham, ON L3P 1Y1 4.04km -
GoodLife Fitness
100-225 Select Avenue, Scarborough, ON M1X 0B5 4.77km
-
Rexall
90 Copper Creek Drive, Markham, ON L6B 0P2 1.26km -
Supercare Pharmacy
6633 York Regional Road 7, Markham, ON L3P 7P2 2.32km -
Dale's Pharmacy
377 Church Street, Markham, ON L6B 1A1 2.48km
-
McDonald's
500 Copper Creek Blvd., Markham, ON L6B 0S1 0.56km -
Monkey Hut Cafe
336 Copper Creek Drive, Markham, ON L6B 1N8 0.66km -
Hanki Sushi
230 Copper Creek Drive, Markham, ON L6B 1N6 0.95km
-
Main Street Markham
132 Robinson Street, Markham, ON L3P 1P2 4.05km -
Milliken Crossing
5631-5671 Steeles Avenue E, Toronto, ON M1V 5P6 5.78km -
CF Markville
5000 Highway 7 E, Markham, ON L3R 4M9 6.05km
-
Lucky Convenience & Grocery
6899 14th Avenue, Suite 7, Markham, ON L6B 0S2 1.2km -
Longo's Boxgrove
98 Copper Creek Dr, Markham, ON L6B 0P2 1.22km -
Markham Fine Foods
23 Wootten Way, Markham, ON L3P 3V9 2.5km
-
LCBO
219 Markham Road, Markham, ON L3P 1Y5 4.3km -
LCBO
Big Plaza, 5995 Steeles Avenue E, Toronto, ON M1V 5P7 4.92km -
LCBO
192 Bullock Drive, Markham, ON L3P 1W2 5.57km
-
Shell
7828 Ninth Line, Markham, ON L6B 1A8 1.57km -
Costco Wholesale
65 Kirkham Drive, Markham, ON L3S 0A9 3.57km -
Petro Canada
7635 Markham Road, Markham, ON L3S 3J9 3.73km
-
Woodside Square Cinemas
1571 Sandhurst Circle, Toronto, ON M1V 1V2 7.78km -
Cineplex Odeon
785 Milner Avenue, Toronto, ON M1B 3C3 7.8km -
Cineplex Odeon Corporation
785 Milner Avenue, Scarborough, ON M1B 3C3 7.81km
-
Markham Public Library - Cornell
3201 Bur Oak Avenue, Markham, ON L6B 1E3 2.4km -
Markham Public Library
6031 Highway 7, Markham, ON L3P 3A7 3.71km -
Markham Public Library - Aaniin Branch
5665 14th Avenue, Markham, ON L3S 3K5 4.66km
-
Markham Stouffville Hospital
381 Church Street, Markham, ON L3P 7P3 2.41km -
The Scarborough Hospital
3030 Birchmount Road, Scarborough, ON M1W 3W3 10.58km -
Markham Stouffville Urgent Care Centre
110 Copper Creek Drive, Markham, ON L6B 0P9 1.27km
-
Reesor Park
ON 3.29km -
Milliken Park
5555 Steeles Ave E (btwn McCowan & Middlefield Rd.), Scarborough ON M9L 1S7 6.23km -
Toogood Pond
Carlton Rd (near Main St.), Unionville ON L3R 4J8 8.11km
-
CIBC
510 Copper Creek Dr (Donald Cousins Parkway), Markham ON L6B 0S1 0.39km -
Scotiabank
6019 Steeles Ave E, Toronto ON M1V 5P7 4.74km -
RBC Royal Bank
9428 Markham Rd (at Edward Jeffreys Ave.), Markham ON L6E 0N1 6.5km
