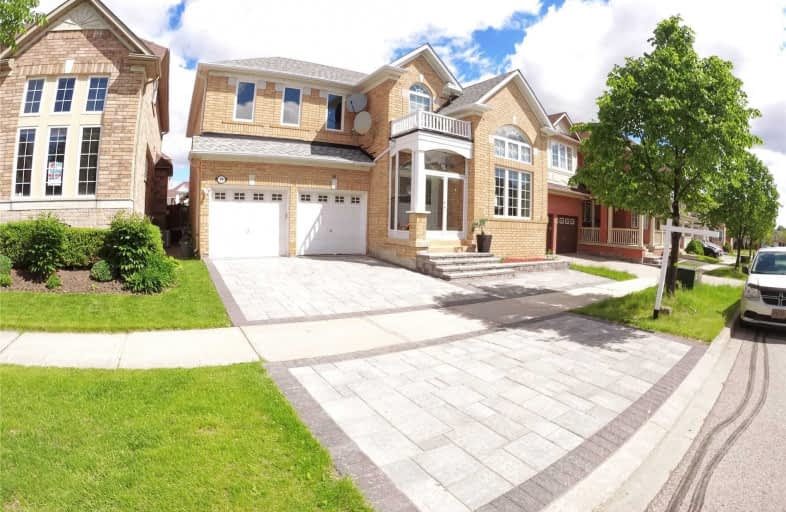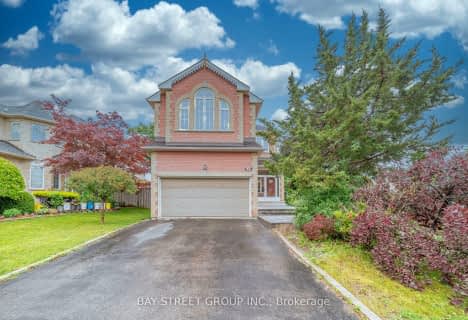
St Matthew Catholic Elementary School
Elementary: Catholic
2.57 km
All Saints Catholic Elementary School
Elementary: Catholic
0.25 km
Beckett Farm Public School
Elementary: Public
1.53 km
John McCrae Public School
Elementary: Public
1.87 km
Castlemore Elementary Public School
Elementary: Public
0.51 km
Stonebridge Public School
Elementary: Public
1.35 km
Markville Secondary School
Secondary: Public
2.80 km
St Brother André Catholic High School
Secondary: Catholic
4.12 km
Bill Crothers Secondary School
Secondary: Public
4.38 km
Unionville High School
Secondary: Public
4.85 km
Bur Oak Secondary School
Secondary: Public
2.51 km
Pierre Elliott Trudeau High School
Secondary: Public
0.91 km














