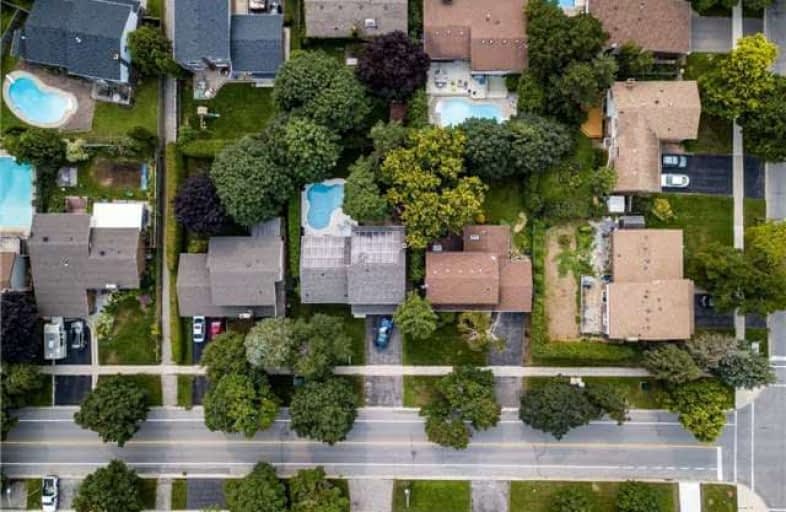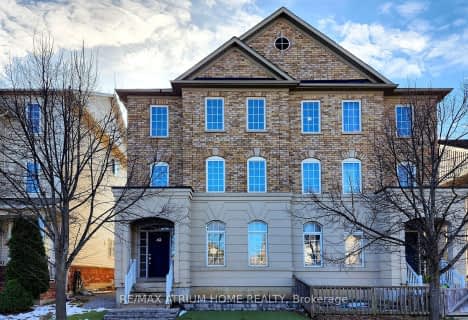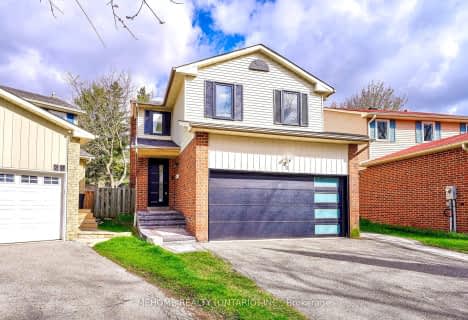
William Armstrong Public School
Elementary: Public
1.45 km
E T Crowle Public School
Elementary: Public
0.94 km
St Kateri Tekakwitha Catholic Elementary School
Elementary: Catholic
0.36 km
St Joseph Catholic Elementary School
Elementary: Catholic
0.80 km
Reesor Park Public School
Elementary: Public
0.23 km
Cornell Village Public School
Elementary: Public
0.96 km
Bill Hogarth Secondary School
Secondary: Public
1.38 km
Markville Secondary School
Secondary: Public
3.66 km
Middlefield Collegiate Institute
Secondary: Public
4.80 km
St Brother André Catholic High School
Secondary: Catholic
1.23 km
Markham District High School
Secondary: Public
0.89 km
Bur Oak Secondary School
Secondary: Public
2.84 km












