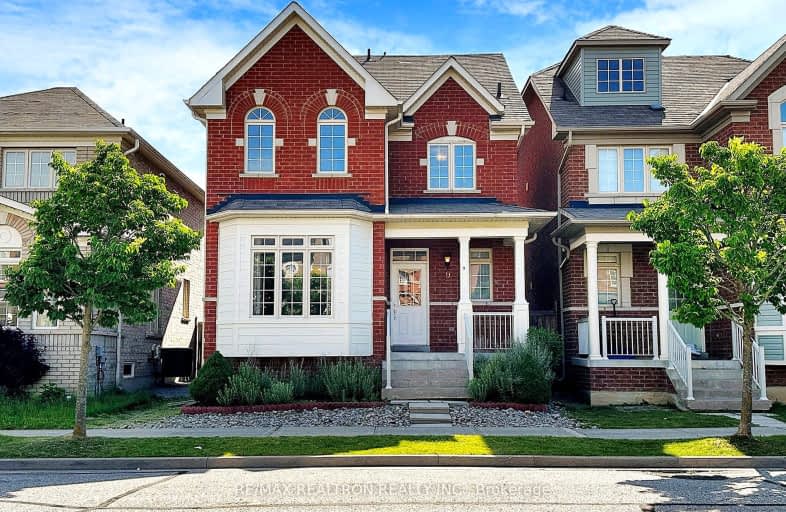Car-Dependent
- Most errands require a car.
45
/100
Some Transit
- Most errands require a car.
37
/100
Bikeable
- Some errands can be accomplished on bike.
54
/100

St Kateri Tekakwitha Catholic Elementary School
Elementary: Catholic
1.51 km
Reesor Park Public School
Elementary: Public
1.84 km
Little Rouge Public School
Elementary: Public
0.18 km
Greensborough Public School
Elementary: Public
0.85 km
Cornell Village Public School
Elementary: Public
1.01 km
Black Walnut Public School
Elementary: Public
1.18 km
Bill Hogarth Secondary School
Secondary: Public
0.87 km
Markville Secondary School
Secondary: Public
5.09 km
Middlefield Collegiate Institute
Secondary: Public
6.47 km
St Brother André Catholic High School
Secondary: Catholic
2.13 km
Markham District High School
Secondary: Public
2.58 km
Bur Oak Secondary School
Secondary: Public
3.58 km
-
Centennial Park
330 Bullock Dr, Ontario 5.44km -
Toogood Pond
Carlton Rd (near Main St.), Unionville ON L3R 4J8 7.2km -
Rupert Park
Whitchurch-Stouffville ON 8.02km
-
BMO Bank of Montreal
9660 Markham Rd, Markham ON L6E 0H8 2.6km -
CIBC
9690 Hwy 48 N (at Bur Oak Ave.), Markham ON L6E 0H8 2.63km -
RBC Royal Bank
9428 Markham Rd (at Edward Jeffreys Ave.), Markham ON L6E 0N1 2.95km
$X,XXX,XXX
- — bath
- — bed
- — sqft
37 Captain Armstrong Lane, Markham, Ontario • L3P 3E1 • Sherwood-Amberglen














