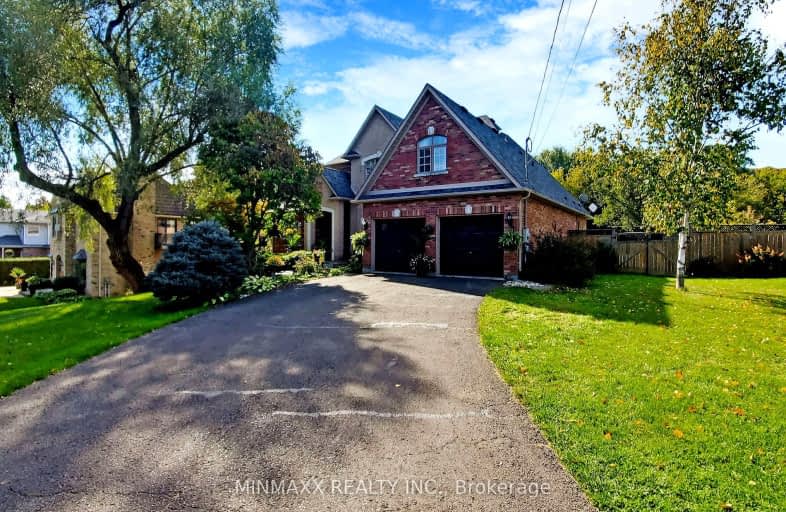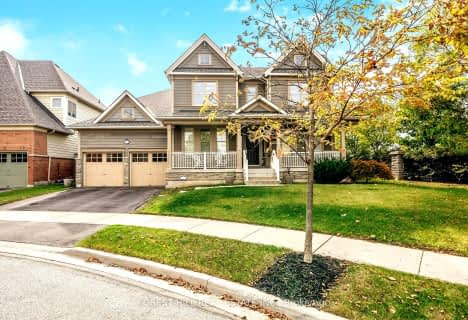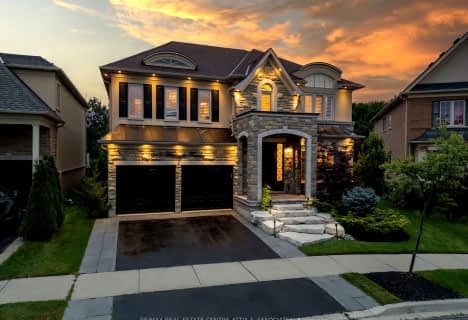Car-Dependent
- Almost all errands require a car.
No Nearby Transit
- Almost all errands require a car.
Somewhat Bikeable
- Almost all errands require a car.

J M Denyes Public School
Elementary: PublicMartin Street Public School
Elementary: PublicHoly Rosary Separate School
Elementary: CatholicW I Dick Middle School
Elementary: PublicQueen of Heaven Elementary Catholic School
Elementary: CatholicEscarpment View Public School
Elementary: PublicE C Drury/Trillium Demonstration School
Secondary: ProvincialErnest C Drury School for the Deaf
Secondary: ProvincialGary Allan High School - Milton
Secondary: PublicMilton District High School
Secondary: PublicJean Vanier Catholic Secondary School
Secondary: CatholicBishop Paul Francis Reding Secondary School
Secondary: Catholic-
Rattlesnake Point
7200 Appleby Line, Milton ON L9E 0M9 4.7km -
Optimist Park
5.19km -
Coates Neighbourhood Park South
776 Philbrook Dr (Philbrook & Cousens Terrace), Milton ON 5.94km
-
A.M. Strategic Accountants Inc
225 Main St E, Milton ON L9T 1N9 3.28km -
TD Bank Financial Group
810 Main St E (Thompson Rd), Milton ON L9T 0J4 4.67km -
TD Bank Financial Group
1040 Kennedy Cir, Milton ON L9T 0J9 6.92km






















