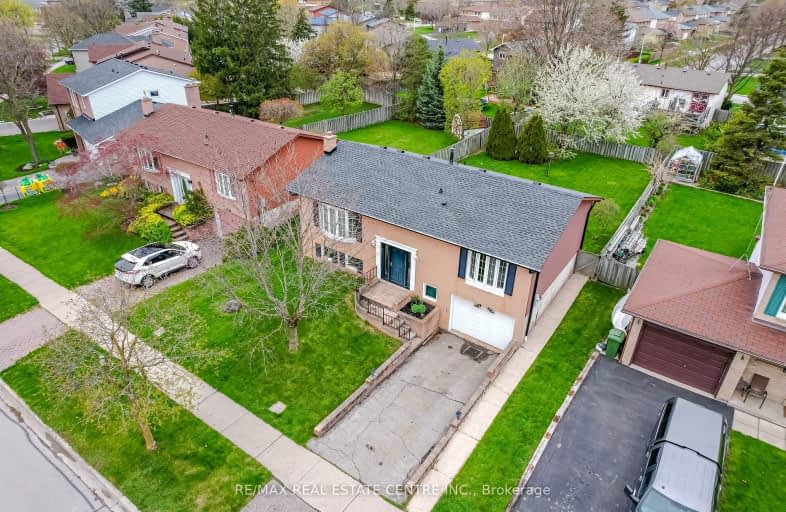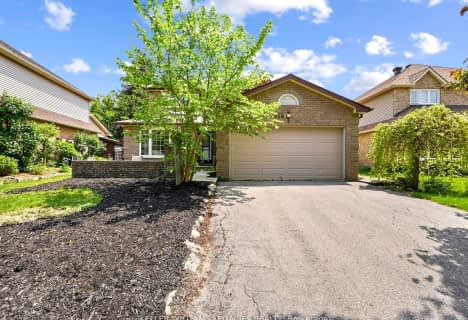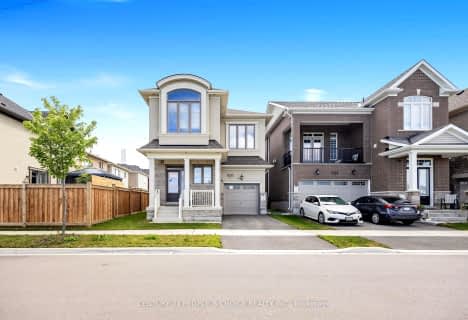Somewhat Walkable
- Some errands can be accomplished on foot.
Some Transit
- Most errands require a car.
Bikeable
- Some errands can be accomplished on bike.

Ernest C Drury School for the Deaf
Elementary: ProvincialE W Foster School
Elementary: PublicSam Sherratt Public School
Elementary: PublicSt. Anthony of Padua Catholic Elementary School
Elementary: CatholicBruce Trail Public School
Elementary: PublicTiger Jeet Singh Public School
Elementary: PublicE C Drury/Trillium Demonstration School
Secondary: ProvincialErnest C Drury School for the Deaf
Secondary: ProvincialGary Allan High School - Milton
Secondary: PublicMilton District High School
Secondary: PublicJean Vanier Catholic Secondary School
Secondary: CatholicBishop Paul Francis Reding Secondary School
Secondary: Catholic-
Coates Neighbourhood Park South
776 Philbrook Dr (Philbrook & Cousens Terrace), Milton ON 1.43km -
Beaty Neighbourhood Park South
820 Bennett Blvd, Milton ON 1.53km -
Trudeau Park
1.75km
-
CIBC
9030 Derry Rd (Derry), Milton ON L9T 7H9 0.8km -
Hsbc Bank Canada
91 James Snow Pky N (401), Hornby ON L9E 0H3 2.17km -
Scotiabank
620 Scott Blvd, Milton ON L9T 7Z3 3.51km






















