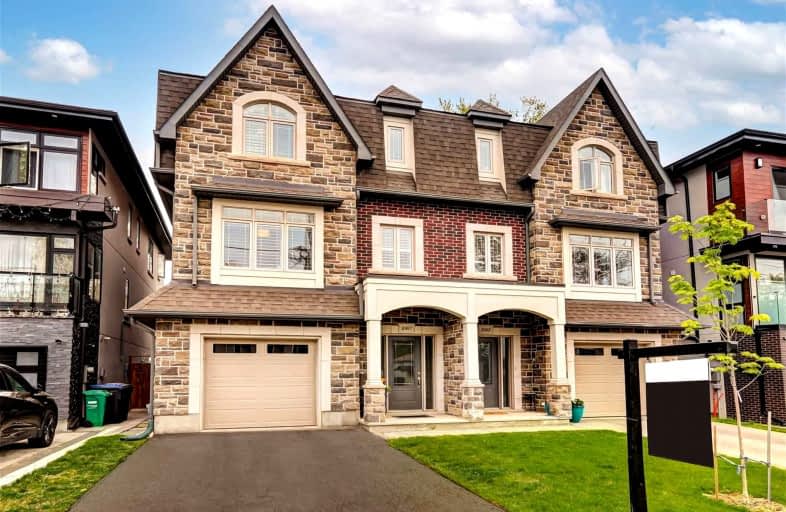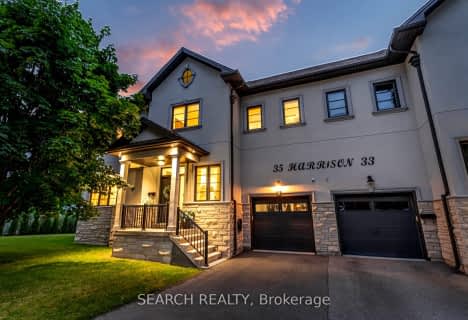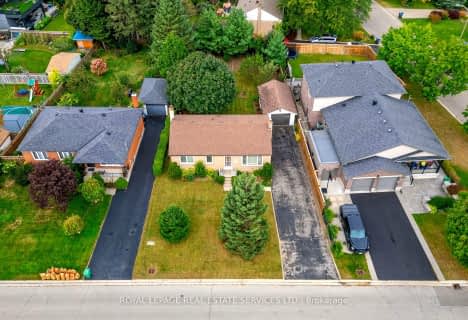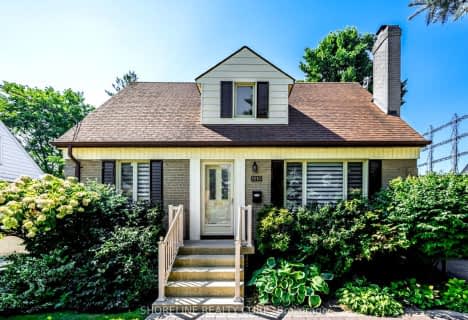
Video Tour

Forest Avenue Public School
Elementary: Public
1.08 km
St. James Catholic Global Learning Centr
Elementary: Catholic
0.41 km
St Dominic Separate School
Elementary: Catholic
0.95 km
Queen of Heaven School
Elementary: Catholic
1.49 km
Mineola Public School
Elementary: Public
0.86 km
Janet I. McDougald Public School
Elementary: Public
0.85 km
Peel Alternative South
Secondary: Public
2.33 km
Peel Alternative South ISR
Secondary: Public
2.33 km
St Paul Secondary School
Secondary: Catholic
1.31 km
Gordon Graydon Memorial Secondary School
Secondary: Public
2.25 km
Port Credit Secondary School
Secondary: Public
1.21 km
Cawthra Park Secondary School
Secondary: Public
1.17 km
$
$1,499,999
- 4 bath
- 3 bed
- 2000 sqft
35 Harrison Avenue, Mississauga, Ontario • L5H 2N8 • Port Credit
$
$1,099,000
- 3 bath
- 4 bed
- 1500 sqft
2283 Delkus Crescent, Mississauga, Ontario • L5A 1K8 • Cooksville













