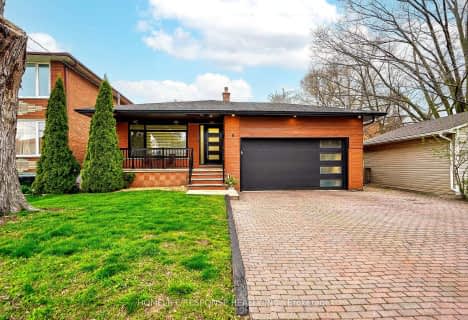
Peel Alternative - South Elementary
Elementary: Public
0.74 km
St Josaphat Catholic School
Elementary: Catholic
1.79 km
St Dominic Separate School
Elementary: Catholic
1.62 km
Queen of Heaven School
Elementary: Catholic
0.52 km
Janet I. McDougald Public School
Elementary: Public
1.61 km
Allan A Martin Senior Public School
Elementary: Public
0.55 km
Peel Alternative South
Secondary: Public
0.91 km
Peel Alternative South ISR
Secondary: Public
0.91 km
St Paul Secondary School
Secondary: Catholic
0.81 km
Gordon Graydon Memorial Secondary School
Secondary: Public
0.82 km
Port Credit Secondary School
Secondary: Public
2.95 km
Cawthra Park Secondary School
Secondary: Public
1.03 km
$
$1,999,900
- 4 bath
- 4 bed
- 2500 sqft
2175 Harcourt Crescent, Mississauga, Ontario • L4Y 1W2 • Lakeview
$
$2,499,000
- 5 bath
- 4 bed
- 3000 sqft
1159 Alexandra Avenue, Mississauga, Ontario • L5E 2A4 • Lakeview












