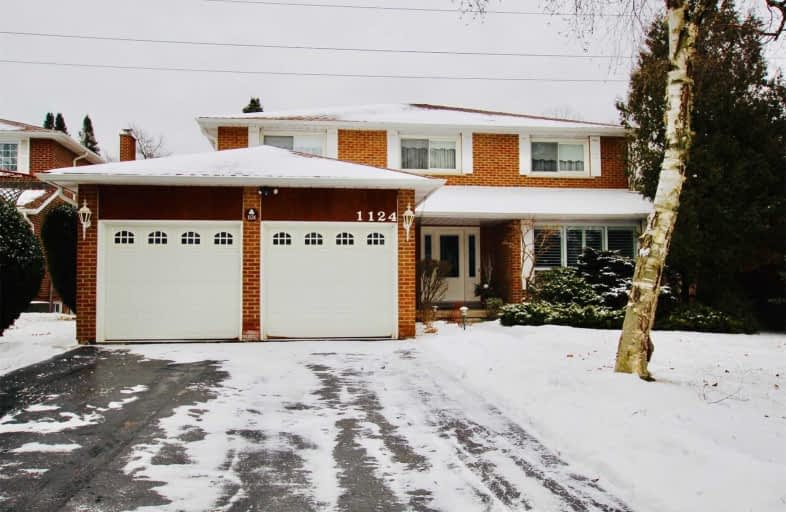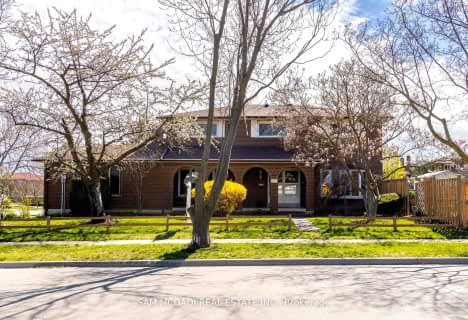
Owenwood Public School
Elementary: Public
1.90 km
Oakridge Public School
Elementary: Public
0.94 km
Lorne Park Public School
Elementary: Public
0.60 km
Tecumseh Public School
Elementary: Public
1.01 km
St Luke Catholic Elementary School
Elementary: Catholic
1.46 km
Whiteoaks Public School
Elementary: Public
1.77 km
T. L. Kennedy Secondary School
Secondary: Public
4.54 km
Iona Secondary School
Secondary: Catholic
3.05 km
The Woodlands Secondary School
Secondary: Public
3.26 km
Lorne Park Secondary School
Secondary: Public
1.05 km
St Martin Secondary School
Secondary: Catholic
2.10 km
Port Credit Secondary School
Secondary: Public
3.63 km
$
$1,519,000
- 2 bath
- 4 bed
- 1500 sqft
3096 Ballydown Crescent, Mississauga, Ontario • L5C 2C8 • Erindale










