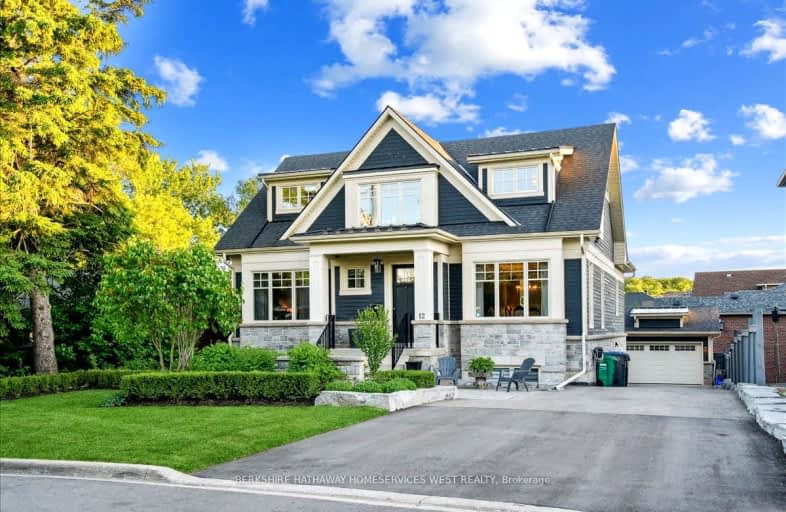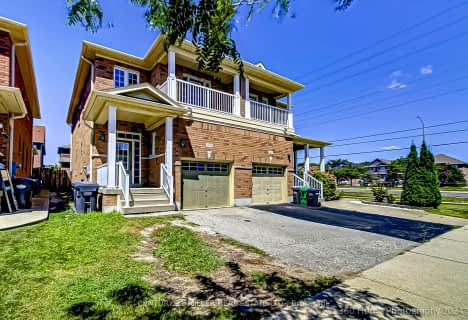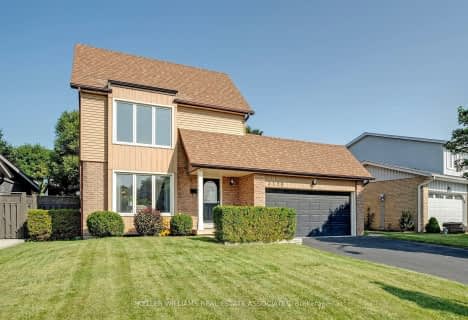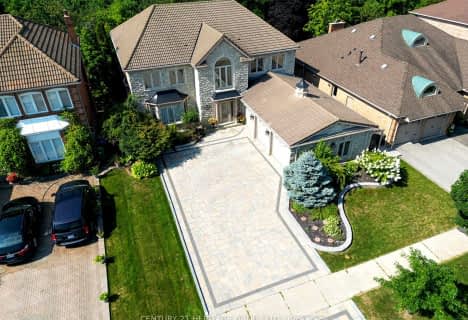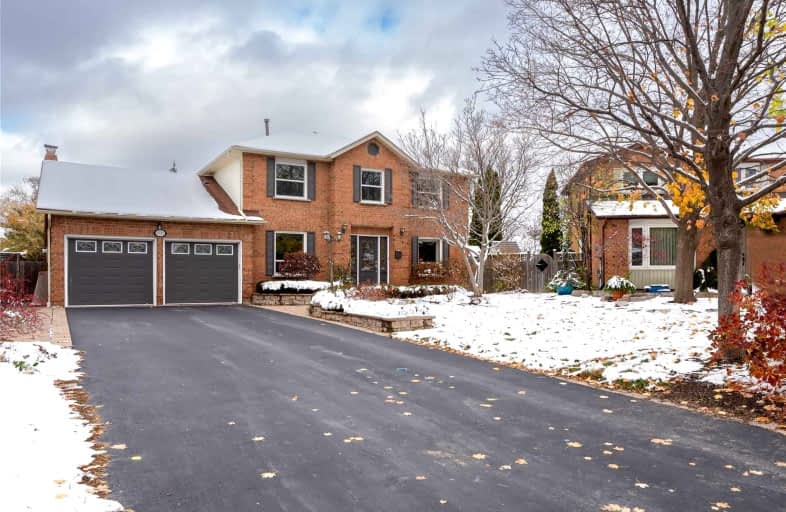Car-Dependent
- Most errands require a car.
Good Transit
- Some errands can be accomplished by public transportation.
Bikeable
- Some errands can be accomplished on bike.

Ray Underhill Public School
Elementary: PublicOur Lady of Mercy Elementary School
Elementary: CatholicSt Elizabeth Seton School
Elementary: CatholicDolphin Senior Public School
Elementary: PublicVista Heights Public School
Elementary: PublicThomas Street Middle School
Elementary: PublicPeel Alternative West
Secondary: PublicPeel Alternative West ISR
Secondary: PublicWest Credit Secondary School
Secondary: PublicStreetsville Secondary School
Secondary: PublicSt Joseph Secondary School
Secondary: CatholicJohn Fraser Secondary School
Secondary: Public-
Sugar Maple Woods Park
2.21km -
John C Pallett Paark
Mississauga ON 3.58km -
Staghorn Woods Park
855 Ceremonial Dr, Mississauga ON 4.38km
-
CIBC
5100 Erin Mills Pky (in Erin Mills Town Centre), Mississauga ON L5M 4Z5 2.96km -
BMO Bank of Montreal
2825 Eglinton Ave W (btwn Glen Erin Dr. & Plantation Pl.), Mississauga ON L5M 6J3 3.49km -
RBC Royal Bank
2955 Hazelton Pl, Mississauga ON L5M 6J3 3.53km
- 3 bath
- 4 bed
- 3500 sqft
2242 Rosegate Drive, Mississauga, Ontario • L5M 5A6 • Central Erin Mills
- 5 bath
- 4 bed
- 3000 sqft
5914 Long Valley Road, Mississauga, Ontario • L5M 6J6 • Churchill Meadows
- 6 bath
- 4 bed
- 5000 sqft
5187 Forest Hill Drive, Mississauga, Ontario • L5M 5A5 • Central Erin Mills
- 4 bath
- 3 bed
- 2500 sqft
2014 Old Station Road, Mississauga, Ontario • L5M 2V1 • Streetsville
- 5 bath
- 4 bed
- 3000 sqft
1569 Carrington Road, Mississauga, Ontario • L5M 2K3 • East Credit
- 5 bath
- 5 bed
- 3500 sqft
5300 Snowbird Court, Mississauga, Ontario • L5M 0P9 • Central Erin Mills
- 6 bath
- 4 bed
- 5000 sqft
2492 Erin Centre Boulevard, Mississauga, Ontario • L5M 5B2 • Central Erin Mills
