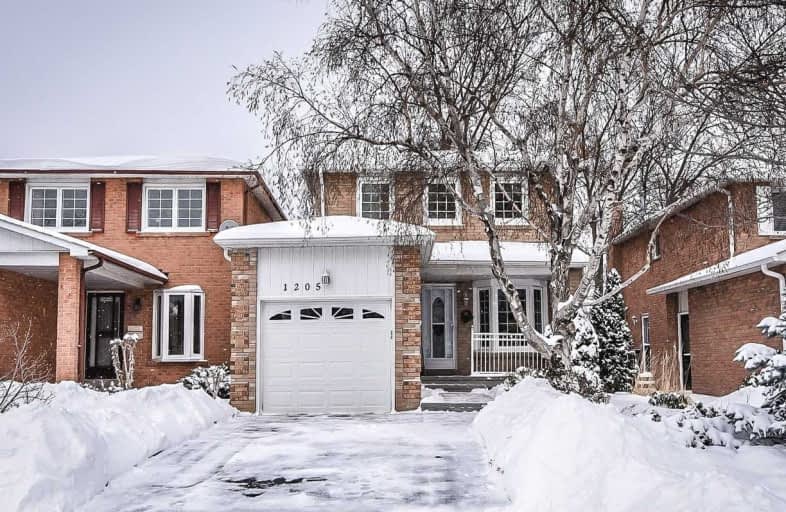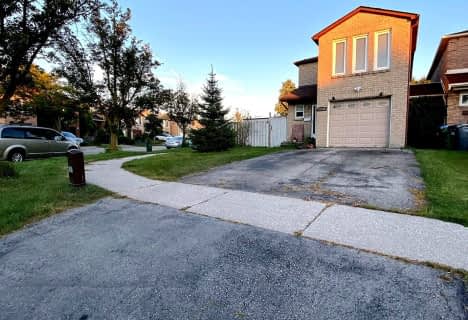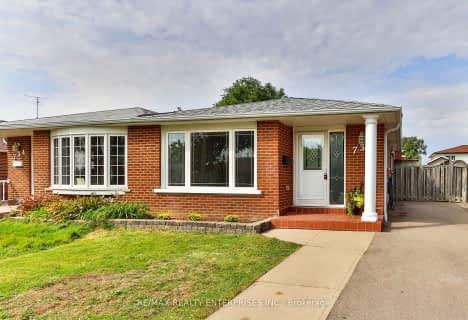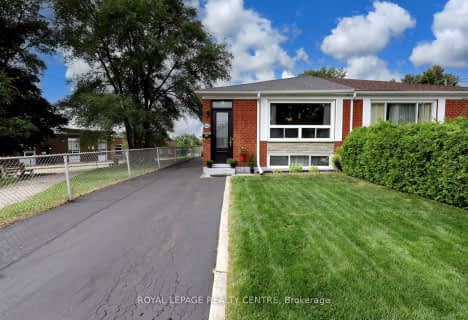
St Bernadette Elementary School
Elementary: Catholic
1.46 km
St David of Wales Separate School
Elementary: Catholic
0.57 km
St Gerard Separate School
Elementary: Catholic
1.43 km
Ellengale Public School
Elementary: Public
0.84 km
Queenston Drive Public School
Elementary: Public
0.94 km
Edenrose Public School
Elementary: Public
1.35 km
Erindale Secondary School
Secondary: Public
3.44 km
The Woodlands Secondary School
Secondary: Public
1.59 km
St Martin Secondary School
Secondary: Catholic
2.79 km
Father Michael Goetz Secondary School
Secondary: Catholic
2.72 km
St Joseph Secondary School
Secondary: Catholic
3.53 km
Rick Hansen Secondary School
Secondary: Public
2.58 km
$
$1,049,900
- 3 bath
- 3 bed
- 1100 sqft
598 Summer Park Crescent, Mississauga, Ontario • L5B 4E9 • Fairview
$
$1,098,000
- 3 bath
- 4 bed
- 1500 sqft
512 Cottagers Green Drive, Mississauga, Ontario • L5B 4J3 • Cooksville














