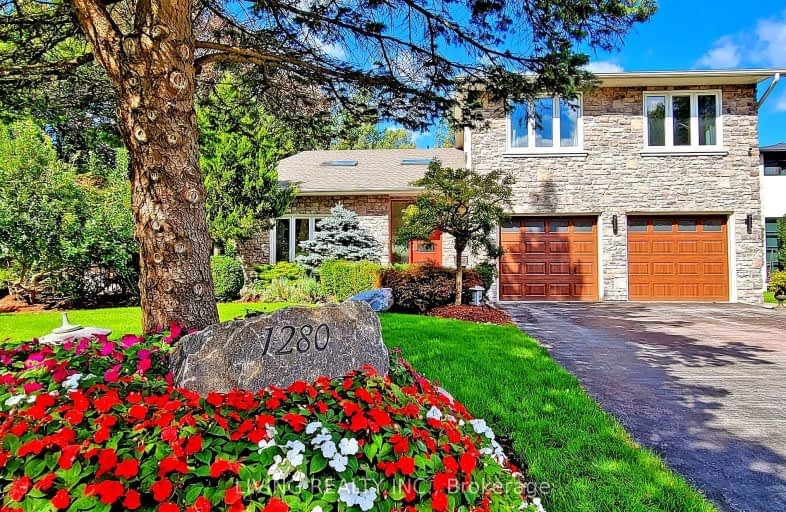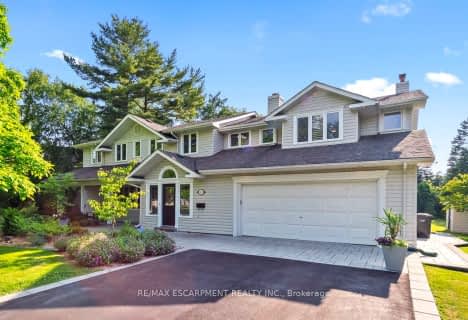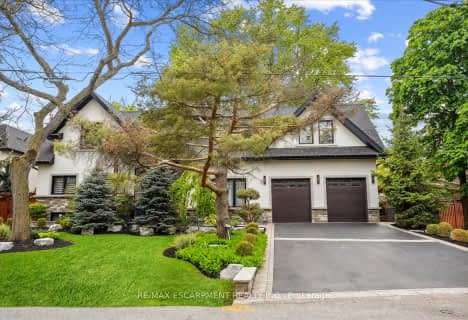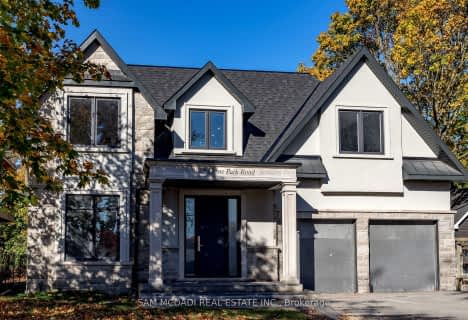Car-Dependent
- Almost all errands require a car.
Some Transit
- Most errands require a car.
Somewhat Bikeable
- Most errands require a car.

Owenwood Public School
Elementary: PublicClarkson Public School
Elementary: PublicLorne Park Public School
Elementary: PublicGreen Glade Senior Public School
Elementary: PublicSt Christopher School
Elementary: CatholicWhiteoaks Public School
Elementary: PublicClarkson Secondary School
Secondary: PublicIona Secondary School
Secondary: CatholicThe Woodlands Secondary School
Secondary: PublicLorne Park Secondary School
Secondary: PublicSt Martin Secondary School
Secondary: CatholicPort Credit Secondary School
Secondary: Public-
Erindale Park
1695 Dundas St W (btw Mississauga Rd. & Credit Woodlands), Mississauga ON L5C 1E3 5.38km -
Mississauga Valley Park
1275 Mississauga Valley Blvd, Mississauga ON L5A 3R8 9.05km -
Brentwood Park
496 Karen Pk Cres, Mississauga ON 9.12km
-
TD Bank Financial Group
1052 Southdown Rd (Lakeshore Rd West), Mississauga ON L5J 2Y8 2.03km -
Banque Nationale du Canada
3100 Winston-Churchill Blvd, Mississauga ON L5L 2V7 6.4km -
TD Bank Financial Group
1177 Central Pky W (at Golden Square), Mississauga ON L5C 4P3 7.3km
- 4 bath
- 5 bed
- 3500 sqft
492 Country Club Crescent, Mississauga, Ontario • L5J 2R2 • Clarkson
- 5 bath
- 4 bed
- 3500 sqft
471 Country Club Crescent, Mississauga, Ontario • L5J 2P9 • Clarkson
- 6 bath
- 4 bed
- 5000 sqft
76 Ben Machree Drive, Mississauga, Ontario • L5H 2S3 • Port Credit
- 6 bath
- 5 bed
- 3500 sqft
1301 Lindburgh Court, Mississauga, Ontario • L5H 4J2 • Lorne Park
- 5 bath
- 4 bed
- 3000 sqft
1029 Lorne Park Road, Mississauga, Ontario • L5H 2Z9 • Lorne Park





















